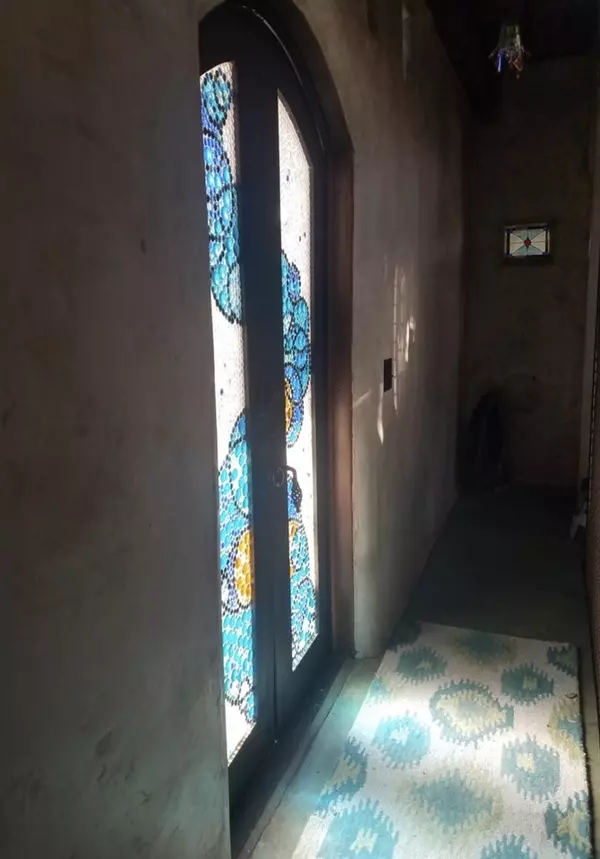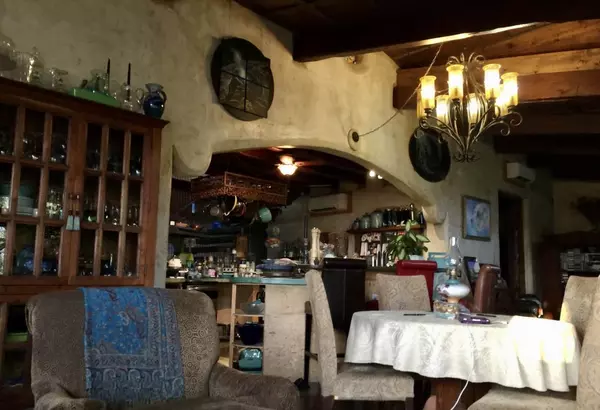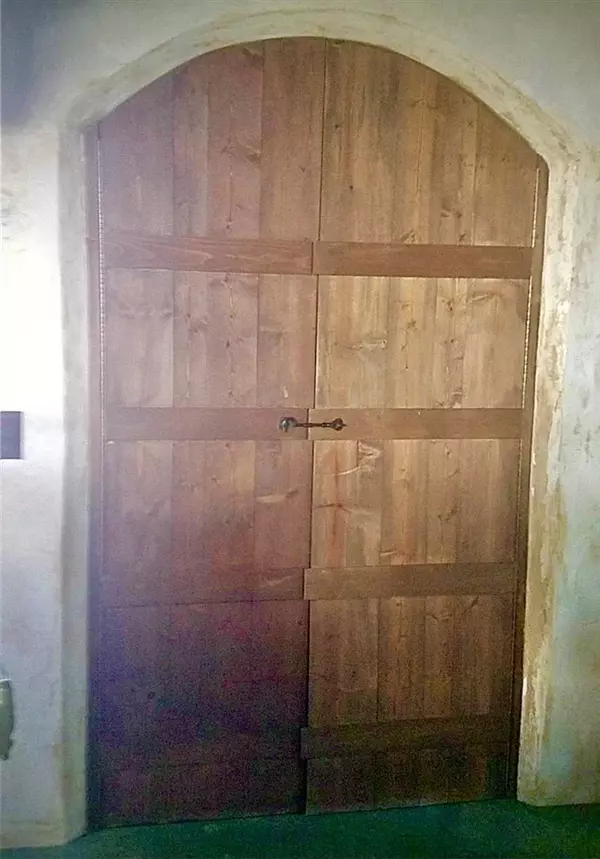$900,000
For more information regarding the value of a property, please contact us for a free consultation.
2 Beds
2 Baths
2,237 SqFt
SOLD DATE : 02/13/2024
Key Details
Property Type Single Family Home
Sub Type Single Family Residence
Listing Status Sold
Purchase Type For Sale
Square Footage 2,237 sqft
Price per Sqft $402
Subdivision Yellowstone/Ctn
MLS Listing ID HLM155256
Sold Date 02/13/24
Style Tuscan
Bedrooms 2
Full Baths 2
Originating Board highland
Year Built 2007
Lot Size 2.600 Acres
Acres 2.6
Lot Dimensions 240X523.80
Property Description
Rustic, custom home, Rastra/rebar/concrete construction with stucco exterior and hand-waxed plaster interior walls, custom railings, custom long leaf pine doors. Antique recycled beams and wood ceilings, stain concrete floors, wood plank floors on upper level. First floor main bedroom with outdoor balcony, custom quadrafoil window and antique 10' spanish door. Main bath with walk in cedar closet, custom concrete oversized tub/shower, double sinks. Oversized living room/dining with floor to ceiling glass and accordion doors facing lake open out to a full length porch with stairways at each end leading down to ground level patio. Fireplaces (unfinished) at each end, high beamed ceiling. Kitchen with stained concrete countertops, pass-through in wall coffee closet and utility closet, custom pantry. Upstairs, library/bedroom/office has extra high ceiling with bolts installed for catwalk or loft (unfinished) concrete ceiling, custom oversized skylight over stairway, opens out to concrete deck. Deck also leads over to separate bedroom with (unfinished) bathroom beamed ceiling and wood plank floor. Lower level has a small living area with shelves, glass block windows. Laundry room and separate wine/storage room o either side. Outside of of under-house carport has 4 storage rooms.
Location
State TX
County Burnet
Interior
Interior Features Pantry, Stained Glass Windows, Walk-in Closet(s), Wine Cellar, Wood Ceiling
Heating Central
Cooling Central Air
Flooring Hardwood, Stained Concrete
Fireplaces Type Two
Appliance Dishwasher, Electric Dryer Hookup, Electric Range, Washer Hookup
Exterior
Exterior Feature Court Yard Areas, Covered Deck, Porch-Covered, Patio - Open
Parking Features 2 Car Carport
Fence None
Waterfront Description Lake
View Hill Country, Lake
Roof Type Tile
Building
Story 2
Foundation Slab
Sewer City Sewer
Water City
Schools
School District Marble Falls
Read Less Info
Want to know what your home might be worth? Contact us for a FREE valuation!

Our team is ready to help you sell your home for the highest possible price ASAP

"My job is to find and attract mastery-based agents to the office, protect the culture, and make sure everyone is happy! "






