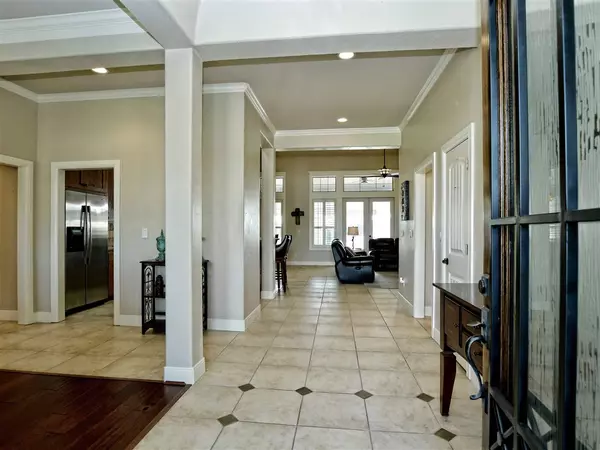$465,000
For more information regarding the value of a property, please contact us for a free consultation.
3 Beds
2.5 Baths
2,304 SqFt
SOLD DATE : 02/13/2024
Key Details
Property Type Single Family Home
Sub Type Single Family Residence
Listing Status Sold
Purchase Type For Sale
Square Footage 2,304 sqft
Price per Sqft $201
Subdivision Enclave At The Legends
MLS Listing ID HLM153868
Sold Date 02/13/24
Style Traditional
Bedrooms 3
Full Baths 2
Half Baths 1
Originating Board highland
Year Built 2006
Lot Size 0.280 Acres
Acres 0.28
Lot Dimensions 105X119X106X112
Property Description
Custom built home in gated community of The Enclave. This subdivision is situated around the very popular Legends 18 hole course. Home features 3 bedrooms 2.5 baths and 2 car garage , wood floors and plantation shutters throughout . The kitchen is open to the family room complete with granite countertops and huge breakfast bar. Also, there is a dining room convenient to kitchen area for a spacious place to gather more friends and family. Home features a split floorpan with the owners suite set apart from other bedrooms. This suite offers a huge bathroom with double sinks, soaking tub and large walk in closet. Guest bedrooms share a full bath and feature wood floors. There is a half bath close to kitchen area with a pedestal sink. You will not want to miss the impeccable garage with plenty of storage, and epoxy paint on the floor. Back yard is fully fenced with wrought iron for plenty of room to roam. Enjoy your favorite cocktail on the covered expansive back porch with stained concrete flooring. There is a bonus storage room located on back side of house. Call for a private tour!
Location
State TX
County Burnet
Interior
Interior Features Breakfast Bar, Counters-Granite, Pantry, Sink - Pedestal, Split Bedroom, Walk-in Closet(s)
Heating Central, Electric
Cooling Central Air
Flooring Hard Tile, Hardwood
Fireplaces Type One
Appliance Dishwasher, Electric Dryer Hookup, Disposal, Microwave, Electric Range, Washer Hookup, Electric Water Heater, Cooktop, Wall Oven
Exterior
Exterior Feature Porch-Covered, Gutters/Downspouts, Landscaping, Sprinkler System, Storage Building
Garage 2 Car Attached Garage, Front Entry
Fence Wrought Iron
View Hill Country
Roof Type Metal
Building
Story 1
Foundation Slab
Sewer MUD
Water Community
Structure Type Wood
Schools
School District Burnet
Read Less Info
Want to know what your home might be worth? Contact us for a FREE valuation!

Our team is ready to help you sell your home for the highest possible price ASAP

"My job is to find and attract mastery-based agents to the office, protect the culture, and make sure everyone is happy! "






