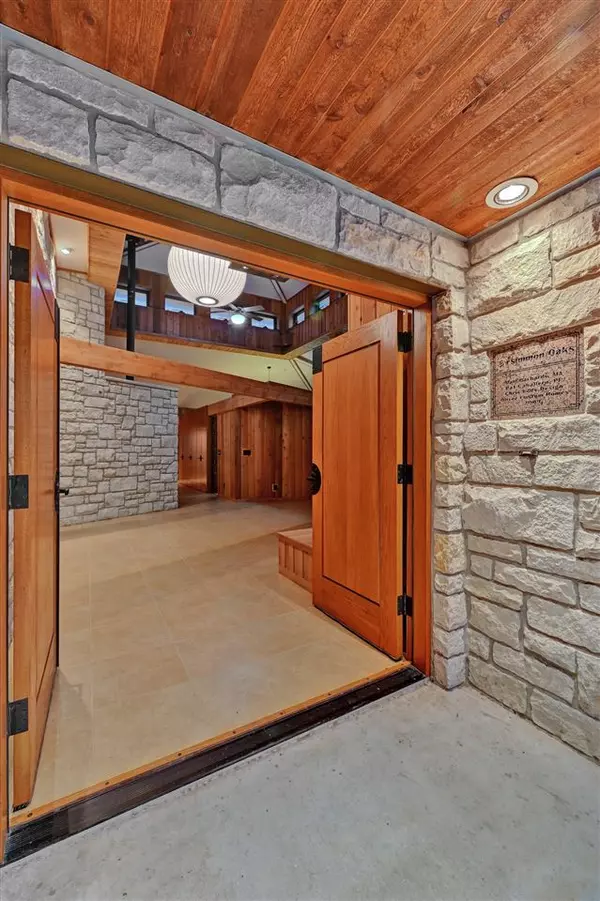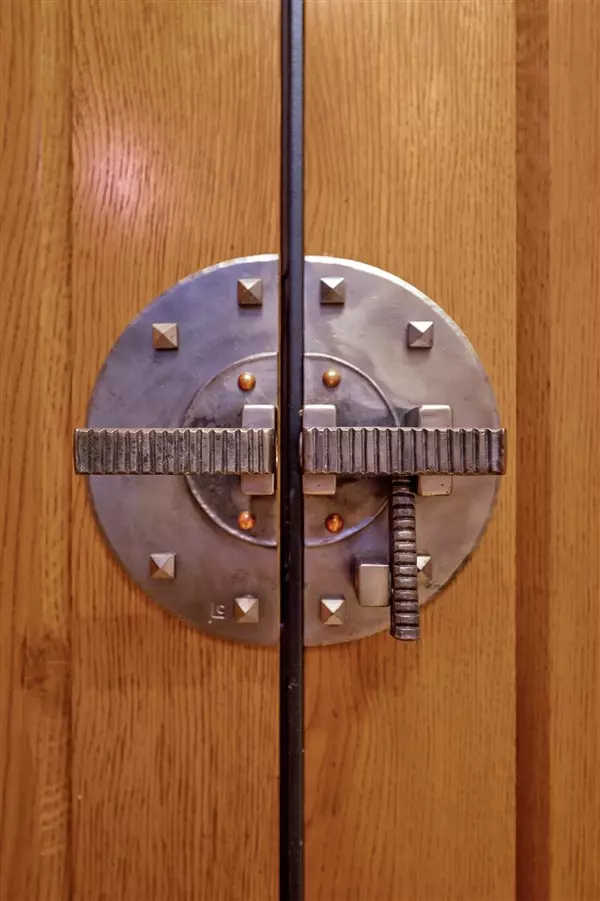$984,000
For more information regarding the value of a property, please contact us for a free consultation.
2 Beds
2.5 Baths
3,882 SqFt
SOLD DATE : 02/13/2024
Key Details
Property Type Single Family Home
Sub Type Single Family Residence
Listing Status Sold
Purchase Type For Sale
Square Footage 3,882 sqft
Price per Sqft $253
Subdivision Doublehorn Crk
MLS Listing ID HLM153023
Sold Date 02/13/24
Bedrooms 2
Full Baths 2
Half Baths 1
Originating Board highland
Year Built 2008
Lot Size 3.100 Acres
Acres 3.1
Lot Dimensions 430 X 314
Property Description
Quality abounds in this private, 3 acre fortress. High-end materials used throughout this custom home in a wooded, private setting. Beautiful architecture includes many thoughtful details. Custom cabinets and built-ins throughout the home with custom-made hardware. Custom shutters on windows. Cedar-lined closet built-ins, Viking appliances, safe room, whole-house backup generator. Exterior gutter system setup for rainwater collection, large screened porch, covered patios and walkways surrounding entire home with multiple access points. Two hvac units, two water heaters, water filtration and softening system in place. Lot is mostly flat, meaning possibilities are numerous for hobbies like gardening, pool, toy garage, etc. New construction contract to build this home was over $1.5M!!! Not including many of the extras. Secure this outstanding value, located in beautiful Double Horn Creek community, far off of highway 71. Community pool, pavilion, playground, pond, volleyball and basketball court. 25 Minutes into Bee Cave/Lakeway. Only 15 minutes into Marble Falls. Spectrum high speed internet, phone and cable services available at the property.
Location
State TX
County Burnet
Interior
Interior Features Cedar Closet(s), Security System, Vaulted Ceiling(s), Walk-in Closet(s), Water Softener, Wood Ceiling
Heating Central
Cooling Central Air
Flooring Hard Tile
Fireplaces Type Wood Burning Stove
Appliance Dishwasher, Electric Dryer Hookup, Washer Hookup, Electric Water Heater, Cooktop, Wall Oven
Exterior
Exterior Feature Automatic Gate, Porch-Covered, Gutters/Downspouts, Patio - Open, Screened Porch, Stonework
Parking Features 3+ Car Attached Garage, Front Entry
Pool Community
View Hill Country
Roof Type Metal
Building
Story 1
Foundation Slab
Sewer Septic Tank
Water Private
Schools
School District Marble Falls
Read Less Info
Want to know what your home might be worth? Contact us for a FREE valuation!

Our team is ready to help you sell your home for the highest possible price ASAP
"My job is to find and attract mastery-based agents to the office, protect the culture, and make sure everyone is happy! "






