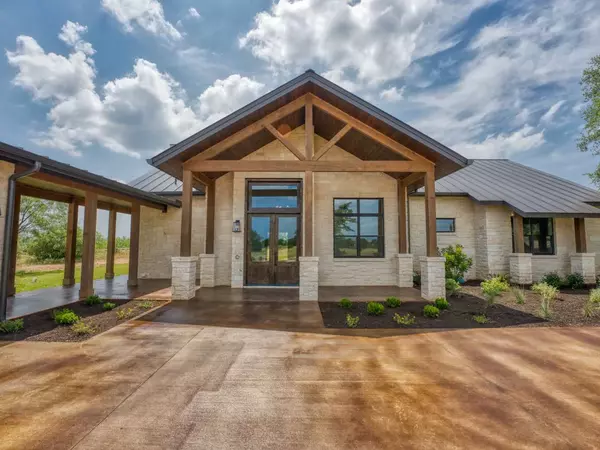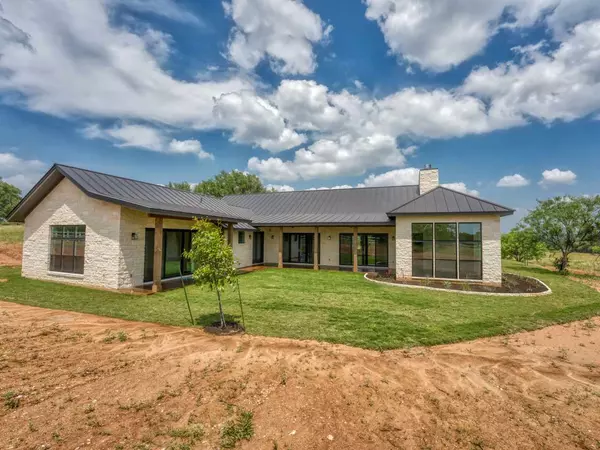$929,500
For more information regarding the value of a property, please contact us for a free consultation.
3 Beds
3.5 Baths
3,071 SqFt
SOLD DATE : 02/13/2024
Key Details
Property Type Single Family Home
Sub Type Single Family Residence
Listing Status Sold
Purchase Type For Sale
Square Footage 3,071 sqft
Price per Sqft $302
Subdivision Westgate
MLS Listing ID HLM152237
Sold Date 02/13/24
Style Custom
Bedrooms 3
Full Baths 3
Half Baths 1
HOA Fees $100/mo
Originating Board highland
Year Built 2019
Lot Size 0.990 Acres
Acres 0.99
Lot Dimensions 208x196x207x211
Property Description
Professionally designed new construction resting on almost 1 acre and consisting of 3,071 sq. ft. of living area located in the beautiful gated subdivision of Westgate at Horseshoe Bay. Upon entering the home, you will be greeted with hardwood floors that exist throughout most of the home and lead to the open and spacious family room with a large fireplace as the focal point The adjacent kitchen with island, boasts all stainless appliances including a gas range, plenty of cabinet space, walk in pantry, and an oversized refrigerator. The study is located off the entry of the home, and has custom sliding barn doors for privacy. The utility room is large, with room for extra fridge or freezer. Separated from the family room with gorgeous swinging wood doors a large sun/exercise room with a dedicated climate control system. The master suite is spacious, with access to the covered back porch and a master bath with soaking tub, oversized shower, and spacious walk-in closet. Near the kitchen and located in the wide hallway leading the the master is a bar area with wine fridge. With over 1300 sq. ft of covered porch areas with numerous access points from different areas of the home there is plenty of room enjoy the outdoors. The extra large 4 car 1,100 sq. ft. garage is connected to the home with a covered breezeway. Beautiful woodwork both inside and outside the home, fully landscaped, energy efficient with expanded foam insulation, and LED lighting.
Location
State TX
County Llano
Interior
Interior Features 9' Ceiling, 10'+ Ceiling, Breakfast Bar, Counters-Granite, Pantry, Recessed Lighting, Vaulted Ceiling(s), Walk-in Closet(s), No Steps to Entry
Heating Central, Electric
Cooling Central Air
Flooring Hardwood, Tile
Fireplaces Type One
Appliance Dishwasher, Electric Dryer Hookup, Disposal, Microwave, Gas Range, Refrigerator, Washer Hookup, Gas Water Heater
Exterior
Exterior Feature Porch-Covered, Gutters/Downspouts, Landscaping, Sprinkler System
Parking Features 3+ Car Attached Garage
View Hill Country
Building
Story 1
Foundation Slab
Sewer City Sewer
Water City
Structure Type Wood
Schools
School District Llano
Read Less Info
Want to know what your home might be worth? Contact us for a FREE valuation!

Our team is ready to help you sell your home for the highest possible price ASAP

"My job is to find and attract mastery-based agents to the office, protect the culture, and make sure everyone is happy! "






