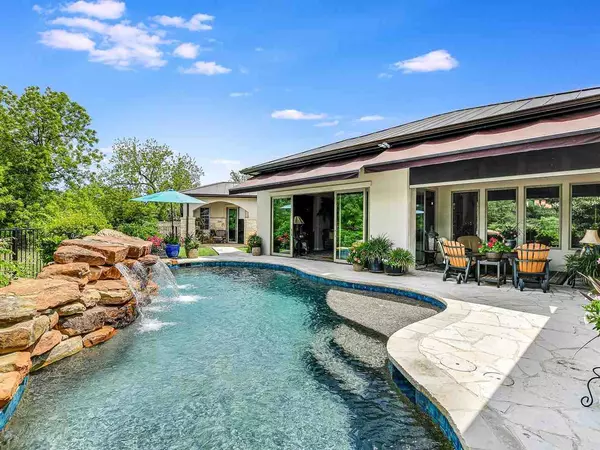$895,000
For more information regarding the value of a property, please contact us for a free consultation.
4 Beds
4 Baths
3,229 SqFt
SOLD DATE : 02/13/2024
Key Details
Property Type Single Family Home
Sub Type Single Family Residence
Listing Status Sold
Purchase Type For Sale
Square Footage 3,229 sqft
Price per Sqft $277
Subdivision Pecan Creek
MLS Listing ID HLM152174
Sold Date 02/13/24
Style Traditional
Bedrooms 4
Full Baths 4
Originating Board highland
Year Built 2006
Lot Size 0.440 Acres
Acres 0.44
Lot Dimensions 158 x 116 x 136 x 29
Property Description
Nestled among the mature Pecan Trees of Pecan Creek you will find this lovely home with a massive courtyard, oasis backyard with pool, two patios and large open stone patios surrounding the pool area and lush landscaping; the perfect spot to enjoy the evening news and relax with a glass of wine. Yard and courtyard totally fenced. Enter the rotunda to be greeted by incredible views of the outdoors. As you walk-thru this grand home you will note the beautiful stone flooring and floor to ceiling doors and windows. The Living Room, Kitchen Breakfast area and Master Bedroom have new Pella doors and windows. The 16 ft slider in the Living room open to the pool and backyard overlooking the walking trails and huge pecan trees and distance golf course views. Kitchen designed for family and friends to gather with large wet bar area and spacious granite counter tops. Kitchen was updated in 2016 with high-end custom cabinetry, Sub-zero refrigerator, Wolf gas cook top, double ovens, Viking dishwasher, icemaker and Sub-zero wine refrigerator. Spacious Master Bedroom en-suite offers private patio, large bath, closet & laundry room. Two additional guest bedrooms in the home offer private en-suite baths for each guest. This 4 bedroom/4 bath home is a welcoming place to call home or a great place for family to gather and spend time together. The fourth bedroom is located in a separate guest house currently set up as an office/TV entertainment area. It features a full bath, laundry area, closet and overlooks pool.
Location
State TX
County Llano
Zoning RES
Interior
Interior Features Bar-Wet, Breakfast Bar, Crown Molding, Counters-Granite, Handicap Access, Pantry, Security System, Skylight(s), Smoke Detector(s), Split Bedroom, Walk-in Closet(s), Water Softener, Whirlpool Tub, No Steps to Entry
Heating Central, Electric
Cooling Central Air
Flooring Stone/Travertine/Natural
Fireplaces Type One, Gas Log, Pre-fab
Appliance Dishwasher, Double Oven, Dryer, Electric Dryer Hookup, Disposal, Ice Maker, Microwave, Sub Zero Refrigerator, Washer, Washer Hookup, Electric Water Heater
Exterior
Exterior Feature Court Yard Areas, Porch-Covered, Gutters/Downspouts, Landscaping, Open Concrete Areas, Satellite Dish, Screened Porch, Sprinkler System, Waterfall, Handicap Access
Parking Features 2 Car Attached Garage, Garage Door Opener, Front Entry
Fence Stone, Wrought Iron, Fenced
Pool Concrete/Gunite, In Ground
View Golf Course, Hill Country
Roof Type Metal
Building
Story 1
Foundation Slab
Sewer City Sewer
Water City
Structure Type Wood
Schools
School District Llano
Read Less Info
Want to know what your home might be worth? Contact us for a FREE valuation!

Our team is ready to help you sell your home for the highest possible price ASAP

"My job is to find and attract mastery-based agents to the office, protect the culture, and make sure everyone is happy! "






