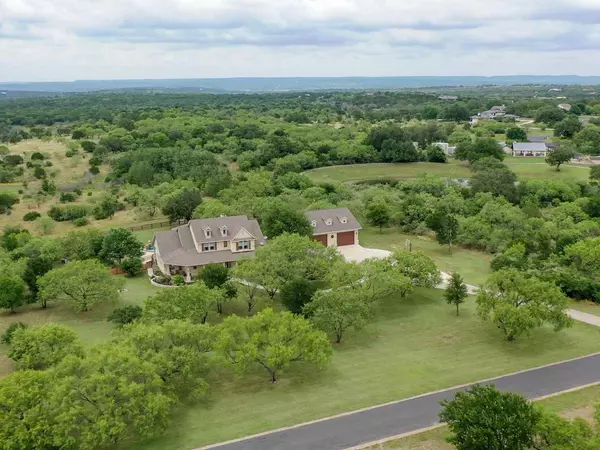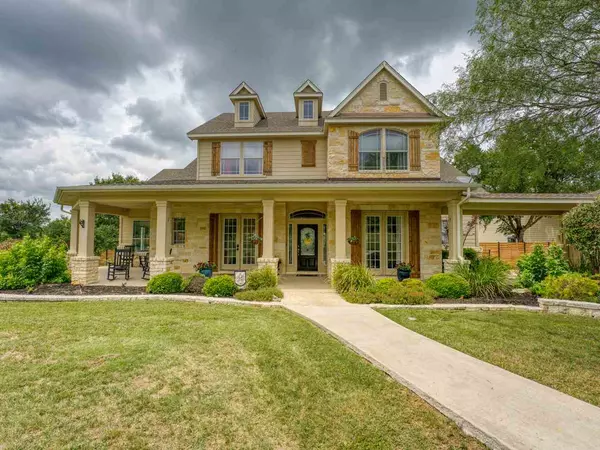$840,000
For more information regarding the value of a property, please contact us for a free consultation.
4 Beds
3.5 Baths
3,577 SqFt
SOLD DATE : 02/13/2024
Key Details
Property Type Single Family Home
Sub Type Single Family Residence
Listing Status Sold
Purchase Type For Sale
Square Footage 3,577 sqft
Price per Sqft $234
Subdivision Doublehorn Crk
MLS Listing ID HLM152439
Sold Date 02/13/24
Style Traditional
Bedrooms 4
Full Baths 3
Half Baths 1
HOA Fees $50/ann
Originating Board highland
Year Built 2007
Lot Size 5.140 Acres
Acres 5.14
Lot Dimensions 323x376x325x706
Property Description
Country living at it's best! Over 5 acres with panoramic hill country views. Custom rock home with sparkling pool/waterfall. Remodeled & update so many items. Added an awesome man cave (40x40) with 2 decorative wooden garage doors (10x14) in front & one roll up in back so it gets a great breeze going through. Great for storing a wake board boat. Also, as a bar, refrig, tin accents & plenty of amenities! The home has no carpet downstairs except master. All wood like ceramic title. Arched rock wall going from kitchen to sun room. Kitchen has wine frig, gas burners & looks out at pool. Added a darling mud room with barn door, 4 cubicles, cabinets & frig. Oversized master over looking pool with decked out bath, corner tub & a closet to die for! Dramatic stair case leads upstairs to a game room with a fabulous view of the hill country, 2 bedrooms that share a bath & across the suspended walkway is a full bath & bedroom. So much to tell, just come see for yourself!
Location
State TX
County Burnet
Interior
Interior Features 10'+ Ceiling, Audio System, Breakfast Bar, Coffered Ceiling(s), Crown Molding, Counters-Granite, Pantry, Sink - Pedestal, Security System, Smoke Detector(s), Counters-Solid Srfc, Split Bedroom, Vaulted Ceiling(s), Walk-in Closet(s), Water Softener, No Steps to Entry
Heating Central
Cooling Central Air
Flooring Carpet, Ceramic Floor
Fireplaces Type One, Gas Log
Appliance Dishwasher, Microwave, Gas Range, Refrigerator, Wall Oven
Exterior
Exterior Feature Porch-Covered, Gutters/Downspouts, Landscaping, Satellite Dish, Sprinkler System, Waterfall, Horses Permitted
Parking Features 3+ Car Attached Garage, 2 Car Detached Garage, Garage Door Opener, Golf Cart Storage, Front Entry, Side Entry, RV Storage
Fence Wood, Wrought Iron
Pool Concrete/Gunite, In Ground
View Hill Country, Panoramic
Roof Type Composition
Building
Story 2
Sewer Septic Tank
Water Private
Structure Type Wood
Schools
School District Marble Falls
Read Less Info
Want to know what your home might be worth? Contact us for a FREE valuation!

Our team is ready to help you sell your home for the highest possible price ASAP
"My job is to find and attract mastery-based agents to the office, protect the culture, and make sure everyone is happy! "






