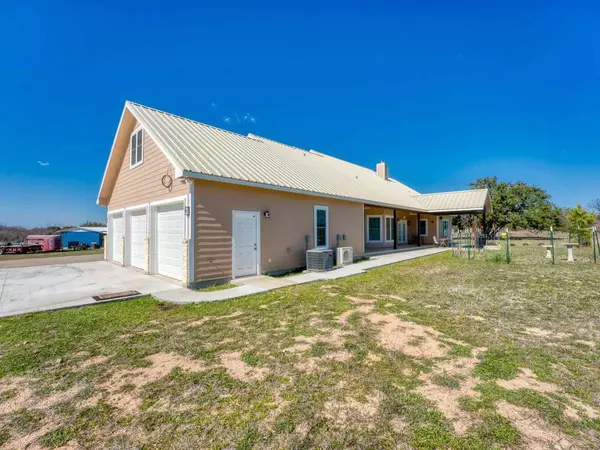$635,000
For more information regarding the value of a property, please contact us for a free consultation.
4 Beds
3 Baths
2,573 SqFt
SOLD DATE : 02/13/2024
Key Details
Property Type Single Family Home
Sub Type Single Family Residence
Listing Status Sold
Purchase Type For Sale
Square Footage 2,573 sqft
Price per Sqft $246
Subdivision Lehne Ranch
MLS Listing ID HLM151075
Sold Date 02/13/24
Style Custom
Bedrooms 4
Full Baths 3
Originating Board highland
Year Built 2019
Lot Size 7.860 Acres
Acres 7.86
Lot Dimensions 469x872x418x719
Property Description
This could be Your Happy Place. Large Custom Home on 7.86 Acres centrally located in the Texas Hill Country and Highland Lakes. What would you like to do today? Explore your private land, take a stroll in your peaceful gated community, build something in your workshop, take a short drive to multiple lakes, parks, golf courses, shop antiques in charming small towns or visit historic sites. Isolated, yet only minutes to restaurants, stores and everything you need. Welcome yourself and a large family home to 2573 square feet of luxury. Mostly single level living with en-suite master, 2 bedrooms with full bath, and open living, dining, kitchen all downstairs. Upstairs offers many options with an over-sized room and another full bath. Use as a 4th bedroom, game room, media room, craft room or whatever you choose. Quality abounds with 2x6 exterior walls and a metal roof with R30 and R19 ratings. Dream giant kitchen with breakfast nook includes a large island, beautiful granite, upscale stainless appliances, wine cooler, and truly custom mahogany cabinets of furniture quality. Convenient central vacuum system with under counter pick ups. Cat 5 wiring, high speed internet available. Huge 3 car garage with interior like finishes is set up for great parties and entertaining or tons of storage. 30x40 foot workshop provides additional multi use space. Majestic Longhorns roam the community providing ag exemption. Nestled in the valley below Long Mountain. Hill Country views. FULL 3D WALK THRU TOUR ON ZILLOW.
Location
State TX
County Llano
Zoning Res
Interior
Interior Features 9' Ceiling, Breakfast Bar, Central Vacuum, Crown Molding, Counters-Granite, Pantry, Recessed Lighting, Security System, Smoke Detector(s), Split Bedroom, Walk-in Closet(s), Whirlpool Tub
Heating Central, Electric, Wall Units / Window Unit
Cooling Central Air, Wall/Window Unit(s)
Flooring Hard Tile
Fireplaces Type One
Appliance Dishwasher, Electric Dryer Hookup, Microwave, Electric Range, Washer Hookup, Electric Water Heater
Exterior
Exterior Feature Automatic Gate, Porch-Covered, Landscaping, Workshop
Garage 3+ Car Attached Garage, 1 Car Detached Garage, Garage Door Opener
Fence Pipe, Partial
View Hill Country, Panoramic
Roof Type Metal
Building
Story 2
Foundation Slab
Sewer Septic Tank
Water Community
Structure Type Wood
Schools
School District Llano
Read Less Info
Want to know what your home might be worth? Contact us for a FREE valuation!

Our team is ready to help you sell your home for the highest possible price ASAP

"My job is to find and attract mastery-based agents to the office, protect the culture, and make sure everyone is happy! "






