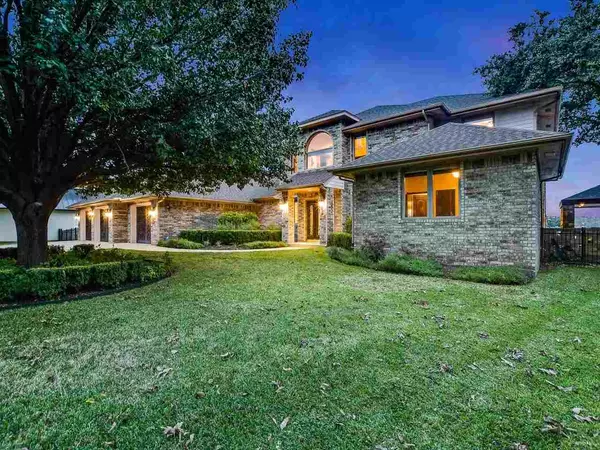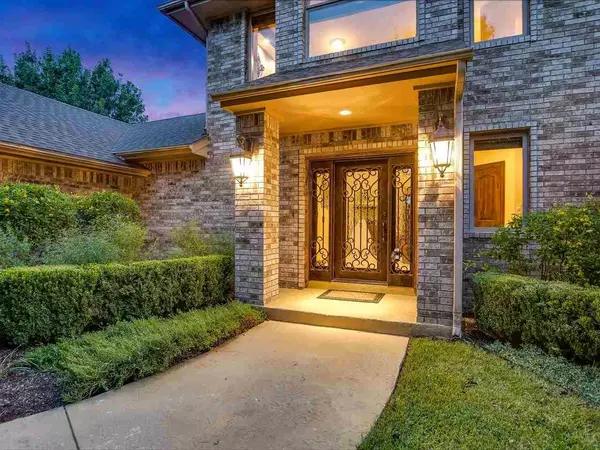$1,795,000
For more information regarding the value of a property, please contact us for a free consultation.
4 Beds
3.5 Baths
3,309 SqFt
SOLD DATE : 03/09/2023
Key Details
Property Type Single Family Home
Sub Type Single Family Residence
Listing Status Sold
Purchase Type For Sale
Square Footage 3,309 sqft
Price per Sqft $542
Subdivision Beaver Island
MLS Listing ID HLM149959
Sold Date 03/09/23
Style Custom
Bedrooms 4
Full Baths 3
Half Baths 1
Originating Board highland
Year Built 1998
Property Description
Luxurious Lake LBJ waterfront home offering an amazing 145 feet of open water with views that are second to none. Enter through the Cantera door to find an expansive two-story great room with a floor to ceiling masonry fireplace, wood clad ceiling and a wall of windows to take advantage of the views. Throughout the home you will admire the many fine finishes including hardwood & Travertine flooring, stone accent walls, Alder wood doors and much more. The island kitchen is highlighted by finely crafted cabinetry, granite counters and top of the line Viking appliances, including a 6-burner gas cooktop. The tranquil main level master bedroom features a unique arched ceiling, comfortable sitting area, and soothing lake views. The master bath features dual vanities, whirlpool tub, frameless glass shower and large walk-in closet. Your guests will appreciate the two upstairs guest bedrooms offering access to a well-appointed hall bath. One of the upstairs guest rooms opens out to a private lakeside deck and both rooms enjoy the second living area with wet bar. In addition, there is another main level guest bedroom with luxury en suite bath. Outdoor entertaining is easy with multiple outdoor living spaces, Viking outdoor kitchen and a resort style two-tiered vanishing-edge pool with swim up bar. This lakeside paradise also features an outdoor fire pit, waterfall and mist system. Other amenities include a 3-car garage, two-stall boathouse, electric sunshades, luscious landscaping and fenced yard.
Location
State TX
County Burnet
Interior
Interior Features 10'+ Ceiling, Bar-Wet, Breakfast Bar, Cable Available, Crown Molding, Counters-Granite, Pantry, Recessed Lighting, Security System, Smoke Detector(s), Vaulted Ceiling(s), Walk-in Closet(s), Water Softener, Whirlpool Tub, No Steps to Entry
Heating Central, Electric
Cooling Central Air
Flooring Carpet, Hardwood, Stone/Travertine/Natural
Fireplaces Type One
Appliance Commercial Stove, Cooktop, Dishwasher, Double Oven, Dryer, Electric Dryer Hookup, Disposal, Ice Maker, Microwave, Gas Range, Sub Zero Refrigerator, Warming Drawer, Washer, Washer Hookup, Gas Water Heater
Exterior
Exterior Feature Balcony, Covered Deck, Porch-Covered, Gutters/Downspouts, Landscaping, Open Concrete Areas, Sprinkler System, Stonework, Waterfall
Garage 3+ Car Attached Garage, Front Entry, Garage Door Opener
Fence Partial
Pool Concrete/Gunite, In Ground, Private
Waterfront Description Open Water
View Lake, Panoramic
Roof Type Composition
Building
Story 2
Foundation Slab
Sewer City Sewer
Water City
Structure Type Wood
Schools
School District Marble Falls
Read Less Info
Want to know what your home might be worth? Contact us for a FREE valuation!

Our team is ready to help you sell your home for the highest possible price ASAP

"My job is to find and attract mastery-based agents to the office, protect the culture, and make sure everyone is happy! "






