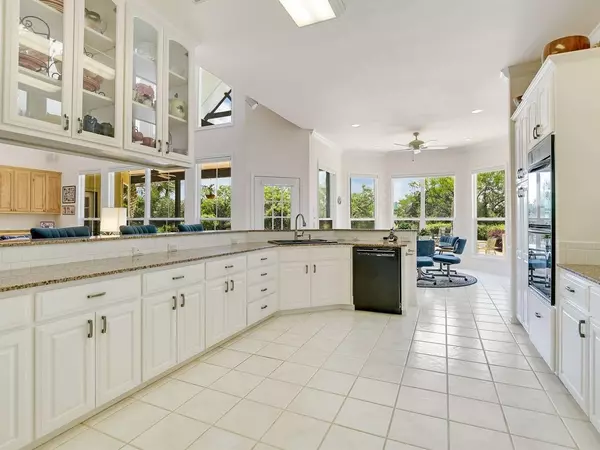$729,000
For more information regarding the value of a property, please contact us for a free consultation.
3 Beds
3 Baths
3,999 SqFt
SOLD DATE : 02/13/2024
Key Details
Property Type Single Family Home
Sub Type Single Family Residence
Listing Status Sold
Purchase Type For Sale
Square Footage 3,999 sqft
Price per Sqft $182
Subdivision Mill Creek Rnch
MLS Listing ID HLM151080
Sold Date 02/13/24
Style Custom
Bedrooms 3
Full Baths 2
Half Baths 2
HOA Fees $30/ann
Originating Board highland
Year Built 2004
Lot Size 7.480 Acres
Acres 7.48
Property Description
Fall in love with this magnificent home located in the highly desirable acreage subdivision of Mill Creek Ranch. This 7.5 acre private estate is minutes from Kingsland and offers easy access to Lake LBJ. The comfortable floor plan is highlighted by a spacious living area with vaulted ceilings, floor to ceiling windows and a handsome limestone fireplace. The chef inspired kitchen boasts custom cabinetry, granite counters, breakfast bar, double ovens, smooth cooktop and abundant storage. Luxury abounds with the oversized master suite featuring picturesque windows, trayed ceilings and access to the covered deck. Relax in the spa like master bath with his & her sinks, marble counters, whirlpool tub, and walk-in shower. The home is complemented by a private study with built-ins, formal dining with buffet, breakfast room, large utility with sink, half bath and numerous custom touches such as recessed art niches with accent lighting. Friends and family will enjoy the 2 large guest suites complete with walk-in closets, a nicely appointed hall bath, and access to a second living area with private deck. Out back your private oasis awaits with the sparkling pool, exquisite landscaping, large covered patio, pool bath and expansive outdoor living with flagstone decking. Exterior features include stone & stucco cladding, 3-car garage, detached RV garage/shop, irrigation system, and wraparound porch with beautiful hill country views. This property offers maximum privacy and has an abundance of mature native Texas trees.
Location
State TX
County Burnet
Interior
Interior Features 9' Ceiling, Bonus Bath, Breakfast Bar, Cable Available, Coffered Ceiling(s), Crown Molding, Counters-Granite, Recessed Lighting, Vaulted Ceiling(s), Walk-in Closet(s), Whirlpool Tub, No Steps to Entry
Heating Central, Electric
Cooling Central Air
Flooring Carpet, Hard Tile
Fireplaces Type One
Appliance Dishwasher, Double Oven, Electric Dryer Hookup, Disposal, Microwave, Refrigerator, Washer Hookup, Electric Water Heater, Cooktop, Wall Oven
Exterior
Exterior Feature Balcony, Porch-Covered, Gutters/Downspouts, Landscaping, Open Concrete Areas, Patio - Open, Satellite Dish, Stonework, Storage Building, Workshop
Garage 3+ Car Attached Garage, Garage Door Opener, Side Entry, RV Storage
Fence Wrought Iron, Partial
Pool Concrete/Gunite, In Ground, Private
View Hill Country, Panoramic
Roof Type Composition
Building
Story 2
Foundation Slab
Sewer Septic Tank
Water Well
Structure Type Wood
Schools
School District Marble Falls
Read Less Info
Want to know what your home might be worth? Contact us for a FREE valuation!

Our team is ready to help you sell your home for the highest possible price ASAP

"My job is to find and attract mastery-based agents to the office, protect the culture, and make sure everyone is happy! "






