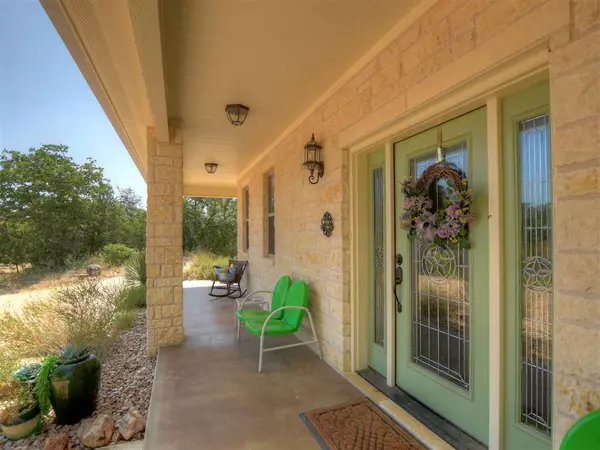$614,900
For more information regarding the value of a property, please contact us for a free consultation.
3 Beds
2.5 Baths
2,499 SqFt
SOLD DATE : 02/13/2024
Key Details
Property Type Single Family Home
Sub Type Single Family Residence
Listing Status Sold
Purchase Type For Sale
Square Footage 2,499 sqft
Price per Sqft $246
Subdivision Rocky Hollow Ranch
MLS Listing ID HLM149296
Sold Date 02/13/24
Style Custom
Bedrooms 3
Full Baths 2
Half Baths 1
HOA Fees $51/ann
Originating Board highland
Year Built 2016
Lot Size 10.060 Acres
Acres 10.06
Lot Dimensions 10.06
Property Description
1 owner, custom built home completed in March of 2016. This beautiful Texas hill country charmer has it all! Kitchen with custom hickory cabinets & wine rack, Brazilian Cinderella Gold granite countertops, pullout drawers, built in GE appliances with premium finger print resistant finishes, custom tile work backsplash. Powder room has the natural edge granite counter tops & backsplash with glass vessel sink. Living room loaded with vaulted knotty pine ceilings, handcrafted mesquite mantel, wood & gas burning limestone fireplace, hickory built in bookcases, wiring & speakers for surround sound, built in lighted display in hickory & glass, stained concrete floors all down with aging kept in mind (single low step front entry designed for easy movement with walker or wheel chair & main level master) Master boast 2 walk in closets , one is re-enforced as a storm shelter and hardwired phone connection for emergency usage. MasterBath includes marble double vanities, custom travertine and fused glass tile inlays, tankless hot water heater & soaker tub. Oak Staircase with custom metal railing leads you upstairs to the 2 bedrooms with a full bath located in the hallway between bedrooms (655 sqft upstairs)Home has a lighting protection system & attic storage. Outside breezeway attached to 2car garage with top of the line UV water softening system, 9600 gallon rainwater storage tank, garden, workshop with 2bay doors 30ft X 50ft overall including open extra height RV BAY w/ 30AMP receptacle & 5000 gallon storage tank.
Location
State TX
County Burnet
Interior
Interior Features Breakfast Bar, Counters-Granite, Counters-Solid Srfc, Vaulted Ceiling(s), Walk-in Closet(s), Water Softener
Heating Central
Cooling Central Air
Flooring Hardwood, Stained Concrete
Fireplaces Type One, Gas Starter
Appliance Dryer, Microwave, Gas Range, Refrigerator, Washer, Gas Water Heater, Cooktop, Wall Oven
Exterior
Exterior Feature Porch-Covered, Gutters/Downspouts, Landscaping, Patio - Open, Rock Garden, Stonework, Workshop, Horses Permitted
Garage 2 Car Detached Garage, Garage Door Opener, Side Entry, RV Storage
Fence None
View Hill Country
Roof Type Metal
Building
Story 2
Foundation Slab
Sewer Septic Tank
Water Well
Structure Type Wood
Schools
School District Burnet
Read Less Info
Want to know what your home might be worth? Contact us for a FREE valuation!

Our team is ready to help you sell your home for the highest possible price ASAP

"My job is to find and attract mastery-based agents to the office, protect the culture, and make sure everyone is happy! "






