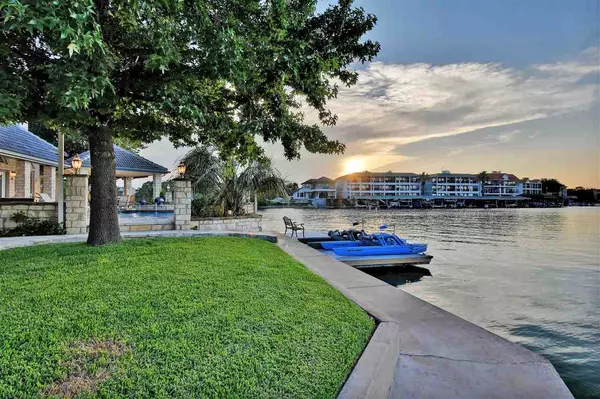$2,170,000
For more information regarding the value of a property, please contact us for a free consultation.
4 Beds
3 Baths
3,950 SqFt
SOLD DATE : 02/13/2024
Key Details
Property Type Single Family Home
Sub Type Single Family Residence
Listing Status Sold
Purchase Type For Sale
Square Footage 3,950 sqft
Price per Sqft $549
Subdivision Oak Ridge Est
MLS Listing ID HLM148577
Sold Date 02/13/24
Bedrooms 4
Full Baths 3
Originating Board highland
Year Built 1993
Lot Size 0.370 Acres
Acres 0.37
Lot Dimensions 240X98X40X87
Property Description
Prominently positioned on the waterfront, this legacy outdoor living oasis is being offered for purchase by the original owners. Strategically situated on 3 and 1/4 waterfront lots for the best position on the point, the sprawling one story floorplan offers a multitude of outdoor living areas for ultimate family and friend enjoyment. New owners will enjoy a custom pool featuring a waterfall, beach area, in-pool table and bar stools. Cabana offers an opportune grilling and dining setting just above the water side. Walkways, and a perimeter lining engineered sea wall connect many patios and private master suite outdoor living areas. Two docks offer easy ingress and egress for water sports and boating. Dream garage offers a choice by land or by water every time you walk out of the house - over-sized garage offers workshop space and double doors to lake. Rare enclosed boat garage offers two lifts and extensive organized toy and accessory storage, and additional sun deck with view on 2nd story. Walls of windows offer lake views from one end of the home to the other. Large, private and separate master suite. Exclusive Lake Point setting within the neighborhood is a culdesac with only 6 other homes and close proximity to private access neighborhood boat ramp and community center. Oak Ridge Estates offers easy access to all of Horseshoe Bay amenities, while enjoying a super low tax rate of 1.5633 for 2019. Short term rentals are allowed and neighborhood offers convenient trailer storage site.
Location
State TX
County Llano
Interior
Interior Features Audio System, Central Vacuum, Counters-Granite, Pantry, Recessed Lighting, Smoke Detector(s), Vaulted Ceiling(s), Walk-in Closet(s), Water Softener
Heating Central, Propane
Cooling Central Air
Flooring Carpet, Hard Tile, Hardwood
Fireplaces Type One, Wood Burning Stove
Appliance Dishwasher, Double Oven, Electric Dryer Hookup, Gas Dryer Hookup, Disposal, Microwave, Sub Zero Refrigerator, Trash Compactor, Washer Hookup, Gas Water Heater, Cooktop, Wall Oven
Exterior
Exterior Feature Cabana, Court Yard Areas, Porch-Covered, Gutters/Downspouts, Landscaping, Patio - Open, Playscape, Sprinkler System, Storage Building, Waterfall
Parking Features 2 Car Attached Garage, Garage Door Opener, Front Entry
Fence Wrought Iron
Pool Concrete/Gunite, In Ground, Private
Waterfront Description Open Water
View Golf Course, Hill Country, Lake
Roof Type Tile
Building
Story 1
Foundation Slab
Sewer Septic Tank
Water City
Schools
School District Llano
Read Less Info
Want to know what your home might be worth? Contact us for a FREE valuation!

Our team is ready to help you sell your home for the highest possible price ASAP

"My job is to find and attract mastery-based agents to the office, protect the culture, and make sure everyone is happy! "






