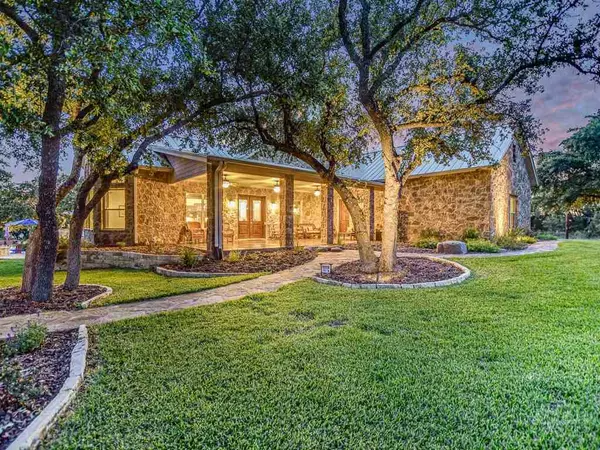$950,000
For more information regarding the value of a property, please contact us for a free consultation.
5 Beds
4.5 Baths
4,825 SqFt
SOLD DATE : 02/13/2024
Key Details
Property Type Single Family Home
Sub Type Single Family Residence
Listing Status Sold
Purchase Type For Sale
Square Footage 4,825 sqft
Price per Sqft $196
Subdivision The Overlook
MLS Listing ID HLM148528
Sold Date 02/13/24
Style Custom
Bedrooms 5
Full Baths 4
Half Baths 1
Originating Board highland
Year Built 2011
Lot Size 10.000 Acres
Acres 10.0
Lot Dimensions 388x11114x387x1126
Property Description
OVERLOOK GATED COMMUNITY, with a POOL & 2 GARAGES. Drive through a 2nd gate & up the sweeping drive to a cool copse of Live Oaks. Nestled into 10 private acres, the estate offers thorough attention to detail. Step across the tree shaded front porch, through double doors, into the great room where vaulted ceilings & picture windows bathe the room in natural light. An entertainer’s dream, the luxurious kitchen exceeds expectations with 2 islands, 2 refrigerators, 2 dishwashers, 2 microwaves, double oven, wine fridge, & large gas cook top. The oversized pantry also serves as a safe room. Enjoy coffee or a quick lunch at the pull up bar then move to the formal dining area for a more elegant affair. Down the hall, an additional half bath serves as your powder room. Retreat to the master suite to enjoy oak shaded views & a large office. An elegant en-suite bath boasts double vanities, large tub, stand-alone shower, & a large walk-in closet. Allowing generous room & privacy for your guests, four spacious guest rooms share two additional baths. Upstairs, a bonus room offers possibilities: second living area, workout room, studio, or office. One more flight up, a cozy sitting room features breathtaking views of Lake LBJ and the surrounding Hill Country. Wind down pool side. As the waterfalls cascade, enjoy the warm spa or a cool dip, then cozy up with a good book as wild life visit & night time falls. Located two miles from Baylor Scott & White Hospital.
Location
State TX
County Burnet
Interior
Interior Features 10'+ Ceiling, Audio System, Breakfast Bar, Counters-Granite, Pantry, Recessed Lighting, Smoke Detector(s), Split Bedroom, Vaulted Ceiling(s), Walk-in Closet(s), Water Softener
Heating Propane
Cooling Central Air
Flooring Stained Concrete
Appliance Dishwasher, Double Oven, Electric Dryer Hookup, Gas Dryer Hookup, Disposal, Ice Maker, Microwave, Gas Range, Washer Hookup, Gas Water Heater, Cooktop, Wall Oven
Exterior
Exterior Feature Porch-Covered, Landscaping, Patio - Open, Sprinkler System, Waterfall, Workshop
Parking Features 3+ Car Attached Garage, 2 Car Detached Garage, Garage Door Opener, Front Entry, Side Entry
Fence Goat Fence, Stone, Wrought Iron, Fenced
Pool Concrete/Gunite, Heated, In Ground, Private
View Hill Country, Panoramic
Roof Type Metal
Building
Story 2
Foundation Slab
Sewer Septic Tank
Water Well
Structure Type Wood
Schools
School District Marble Falls
Read Less Info
Want to know what your home might be worth? Contact us for a FREE valuation!

Our team is ready to help you sell your home for the highest possible price ASAP

"My job is to find and attract mastery-based agents to the office, protect the culture, and make sure everyone is happy! "






