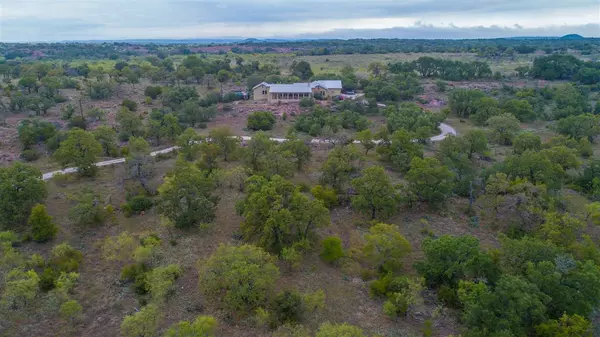$825,000
For more information regarding the value of a property, please contact us for a free consultation.
5 Beds
5.5 Baths
3,985 SqFt
SOLD DATE : 06/25/2024
Key Details
Property Type Single Family Home
Sub Type Single Family Residence
Listing Status Sold
Purchase Type For Sale
Square Footage 3,985 sqft
Price per Sqft $207
Subdivision Rocky Hollow Ranch
MLS Listing ID HLM145514
Sold Date 06/25/24
Style Tuscan
Bedrooms 5
Full Baths 5
Half Baths 1
HOA Fees $41/ann
Originating Board highland
Year Built 2007
Lot Size 10.000 Acres
Acres 10.0
Lot Dimensions UNK
Property Description
This exquisite and spacious Tuscan beauty has southwestern touches to compliment the breathtaking Hill Country views from every direction. Positioned atop the Llano uplift granite outcropping, this home takes full advantage of every sunrise, sunset and prevailing breeze. With 5 large bedrooms and 5.5 baths within its 3,985 square feet (including a private 1/1 area for full guest privacy or even a mother-in-law suite), you can both have your own space and gather comfortably in its luxurious open living area and gourmet kitchen. Exposed wood trusses and three fireplaces lend an old world feel to this very modern space. Relax in the enclosed courtyard or pool or covered patio and watch the protected wildlife within Rocky Hollow Ranch. If you seek resort-style amenities, charm and country privacy in a peaceful Hill Country setting, this home is for you. Ag exempt.
Location
State TX
County Burnet
Interior
Interior Features Pantry, Recessed Lighting, Smoke Detector(s)
Heating Central
Cooling Central Air
Flooring Ceramic Floor, Hard Tile
Fireplaces Type Three
Appliance Dishwasher, Electric Dryer Hookup, Disposal, Microwave, Gas Range, Refrigerator, Washer Hookup, Gas Water Heater, Wall Oven
Exterior
Exterior Feature Court Yard Areas, Porch-Covered, Landscaping, Storage Building
Garage 3+ Car Attached Garage, Side Entry
Pool Above Ground
View Hill Country, Panoramic
Roof Type Metal
Building
Story 1
Foundation Slab
Sewer Septic Tank
Water Well
Structure Type Wood
Schools
School District Burnet
Read Less Info
Want to know what your home might be worth? Contact us for a FREE valuation!

Our team is ready to help you sell your home for the highest possible price ASAP

"My job is to find and attract mastery-based agents to the office, protect the culture, and make sure everyone is happy! "






