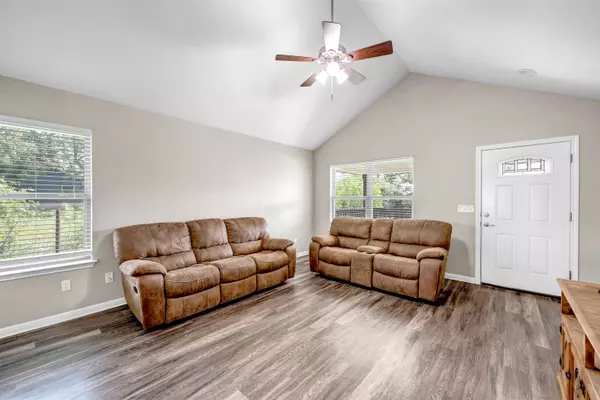$315,000
For more information regarding the value of a property, please contact us for a free consultation.
3 Beds
2 Baths
1,288 SqFt
SOLD DATE : 02/13/2024
Key Details
Property Type Single Family Home
Sub Type Single Family Residence
Listing Status Sold
Purchase Type For Sale
Square Footage 1,288 sqft
Price per Sqft $244
Subdivision Scarlet Oaks
MLS Listing ID HLM164679
Sold Date 02/13/24
Style Craftsman,Traditional
Bedrooms 3
Full Baths 2
Originating Board highland
Year Built 2019
Lot Size 4,791 Sqft
Acres 0.11
Lot Dimensions 50x100
Property Description
**SELLER'S ARE NOW OFFERING A $5,000 CLOSING COST ALLOWANCE WITH AN ACCEPTABLE OFFER** Nestled in the heart of a charming lake town lies a dreamy home that's sure to fit your needs. With 3 bedrooms, 2 bathrooms, and a 2-car attached garage, this home is perfect for anyone who desires a comfortable and spacious living space. The high vaulted ceilings and open concept living, create an open and airy atmosphere that exudes relaxation and tranquility. The neutral granite countertops are found throughout the house and give it a polished and elegant feel. You'll never have to worry about running out of storage with the ample cabinet space in the kitchen. Enjoy a cup of coffee in the morning while taking in the breathtaking view of the hill country from your covered front porch. In the evenings, sit back and unwind on the cozy back porch while cooking up dinner at the outdoor grilling area. This home is situated in a serene neighborhood with several amenities such as a boat ramp, parks, splash pad, and skate park. The neighborhood offers numerous options for outdoor activities that are sure to keep you and your family entertained and engaged. All in all, this beautiful lake town home offers everything that a homeowner could ever dream of. Its unparalleled combination of modern amenities and serene surroundings is sure to make you fall in love with it instantly. Short term rentals allowed.
Location
State TX
County Burnet
Interior
Interior Features Breakfast Bar, Counters-Granite, Pantry, Recessed Lighting, Security System, Smoke Detector(s), Split Bedroom, Vaulted Ceiling(s), Walk-in Closet(s)
Heating Central, Electric
Cooling Central Air
Flooring Carpet, Vinyl
Appliance Dishwasher, Electric Dryer Hookup, Disposal, Microwave, Electric Range, Washer Hookup, Electric Water Heater, Cooktop
Exterior
Exterior Feature Porch-Covered, Landscaping
Parking Features 2 Car Attached Garage, Garage Door Opener, Front Entry
Fence Wood
View Hill Country
Roof Type Composition
Building
Story 1
Foundation Slab
Sewer City Sewer
Water City
Structure Type Wood
Schools
School District Marble Falls
Read Less Info
Want to know what your home might be worth? Contact us for a FREE valuation!

Our team is ready to help you sell your home for the highest possible price ASAP

"My job is to find and attract mastery-based agents to the office, protect the culture, and make sure everyone is happy! "






