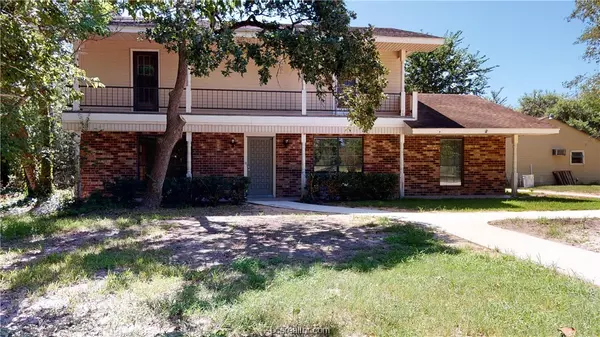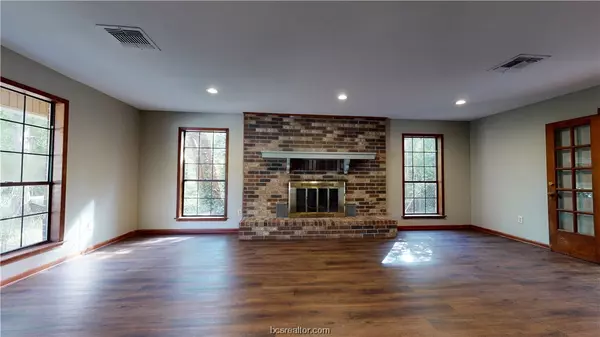$620,000
For more information regarding the value of a property, please contact us for a free consultation.
4 Beds
3 Baths
2,125 SqFt
SOLD DATE : 07/28/2023
Key Details
Property Type Single Family Home
Sub Type Single Family Residence
Listing Status Sold
Purchase Type For Sale
Square Footage 2,125 sqft
Price per Sqft $272
Subdivision Other
MLS Listing ID 23006472
Sold Date 07/28/23
Style Traditional
Bedrooms 4
Full Baths 3
HOA Y/N No
Year Built 1977
Lot Size 4.700 Acres
Acres 4.7
Property Description
Country living just right outside city limits and 3 miles to Kyle Field. This renovated 2-story brick home sits on approx 4.70 secluded acres with a stocked pond, tons of trees, and an extra enclosed 850 sq ft bonus area. The main home has 4 bedrooms, 3 bath with a primary bedroom upstairs AND downstairs. Renovations done approx 2 years ago include granite countertops in kitchen & bathrooms, can lighting, new vinyl plank flooring throughout, interior paint, new commodes, cabinets & fixtures & more! New roof just over 1yr old on both the main home and secondary space. Other updates include ADA accessible sidewalks & downstairs bedroom with ADA features, aerobic septic & co-op water. Enjoy evenings on the covered balconies from the upstairs bedrooms overlooking the property and pond. Or escape in the enclosed sunroom looking out back. Hurricane fenced back yard allows you to still see the property & nature. The 850sqft additional closed quarters needs some TLC and sold as is. Can be used for your office, workshop, rec room, etc. Laid out as a 1 bedroom apartment complete with kitchen, bathroom, and laundry hook-ups. Other outbuildings on the property, include a currently unused well house, shed, & concrete slab old carport. Much of the property is wooded and extends to a small creek in the back. Aerobic septic, Welborn water and BTU electricity. CSISD schools. Location Location Location!
Location
State TX
County Brazos
Community Other
Area 116
Direction From Hwy 6 in CS, exit Harvey Mitchell Pkwy. Continue over Welborn Rd. Turn left on Holleman Dr South. Turn Right on N. Dowling Rd. In 1/2 mile, turn left onto Beeler Lane Private Rd. Continue straight thru cattleguard. Continue forward to house in back.
Interior
Interior Features French Door(s)/Atrium Door(s), Granite Counters, Ceiling Fan(s), Kitchen Exhaust Fan
Heating Central, Electric
Cooling Central Air, Electric, Window Unit(s)
Flooring Other, Tile, Vinyl
Fireplaces Type Wood Burning
Fireplace Yes
Window Features Low Emissivity Windows
Appliance Dishwasher, Electric Range, Electric Water Heater, Refrigerator, Water Heater, ENERGY STAR Qualified Appliances
Laundry Washer Hookup
Exterior
Fence Barbed Wire, Chain Link, Privacy
Community Features Recreation Area, Storage Facilities
Utilities Available Electricity Available, High Speed Internet Available, Sewer Available, Septic Available, Water Available
Water Access Desc Community/Coop
Roof Type Composition,Shingle
Accessibility Hand Rails, Other
Handicap Access Hand Rails, Other
Porch Covered
Road Frontage Private Road
Garage No
Building
Lot Description Level, Pond, Stream/Creek, Trees Large Size, Trees, Wooded
Foundation Slab
Water Community/Coop
Architectural Style Traditional
Structure Type Brick,Frame,Vinyl Siding
Others
Senior Community No
Tax ID 15119
Security Features Smoke Detector(s)
Acceptable Financing Cash, Conventional, Other
Listing Terms Cash, Conventional, Other
Financing Cash
Read Less Info
Want to know what your home might be worth? Contact us for a FREE valuation!

Our team is ready to help you sell your home for the highest possible price ASAP
Bought with CENTURY 21 Integra
"My job is to find and attract mastery-based agents to the office, protect the culture, and make sure everyone is happy! "






