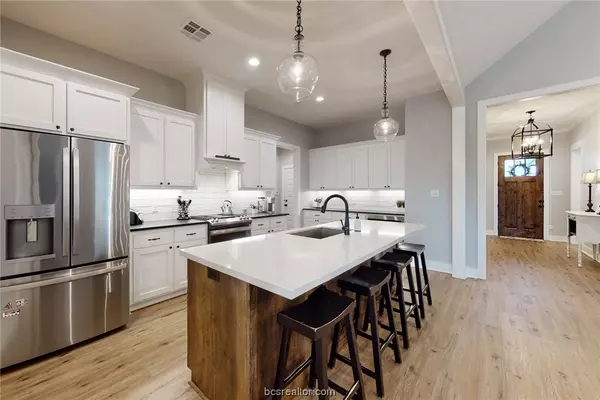$600,000
For more information regarding the value of a property, please contact us for a free consultation.
3 Beds
3 Baths
2,254 SqFt
SOLD DATE : 08/16/2023
Key Details
Property Type Single Family Home
Sub Type Single Family Residence
Listing Status Sold
Purchase Type For Sale
Square Footage 2,254 sqft
Price per Sqft $261
Subdivision King Oaks
MLS Listing ID 23006634
Sold Date 08/16/23
Style Farmhouse
Bedrooms 3
Full Baths 2
Half Baths 1
HOA Fees $66/ann
HOA Y/N No
Year Built 2021
Lot Size 1.900 Acres
Acres 1.9
Property Description
KING OAKS at its finest! Annie Custom Series built by Reece in 2021 on 1.9 acres. The fenced backyard is everything—large covered patio, perfect size built- in pool, overlooking picturesque pasture land. This 3 bedroom/2 bath home is nicely laid out with a grand entranceway, FLEX room, open concept kitchen, dining and living area. Primary bedroom with large closet opening to utility room & mud area. Primary bathroom includes double vanity sinks, garden tub and stand up shower. Added powder bath for easy access to pool. The customization is perfection—luxury vinyl plank in common areas, including primary bedroom, exquisite tile work in kitchen and bathroom spaces, wonderful cabinetry with color and stained accents. The kitchen includes a granite island, great countertop space including a side coffee/wine bar area, deep farmhouse sink, and gas stove top. Inviting living area with a gas fireplace. Garage has a huge pop out work space as well. This home is one level, move in ready and new! No need to build your own home —this is it!
Location
State TX
County Grimes
Community King Oaks
Area Grimes
Direction From Highway 6 Go East on William D Fitch, Toward Highway 30, Take a left onto CR-175, Take a right onto CR-175, Take a left onto Winston Lane, Take a right onto Henley Cove.
Interior
Interior Features Granite Counters, Window Treatments, Ceiling Fan(s), Kitchen Island
Heating Central, Electric
Cooling Central Air, Electric
Flooring Carpet, Tile, Vinyl
Fireplaces Type Gas
Fireplace Yes
Window Features Low Emissivity Windows
Appliance Dishwasher, Gas Range, Gas Water Heater, Microwave, Water Heater
Laundry Washer Hookup
Exterior
Parking Features Attached
Garage Spaces 2.0
Pool Community, In Ground
Community Features Pool
Utilities Available Septic Available, Water Available
Amenities Available Maintenance Grounds, Pool
Water Access Desc Community/Coop
Roof Type Composition,Shingle
Accessibility None
Handicap Access None
Porch Covered
Garage Yes
Building
Story 1
Foundation Slab
Builder Name Reece
Water Community/Coop
Architectural Style Farmhouse
Structure Type Brick,HardiPlank Type
Others
HOA Fee Include Common Area Maintenance,Pool(s)
Senior Community No
Tax ID R75440
Security Features Smoke Detector(s)
Acceptable Financing Cash, Conventional, VA Loan
Listing Terms Cash, Conventional, VA Loan
Financing Cash
Read Less Info
Want to know what your home might be worth? Contact us for a FREE valuation!

Our team is ready to help you sell your home for the highest possible price ASAP
Bought with Keller Williams Realty

"My job is to find and attract mastery-based agents to the office, protect the culture, and make sure everyone is happy! "






