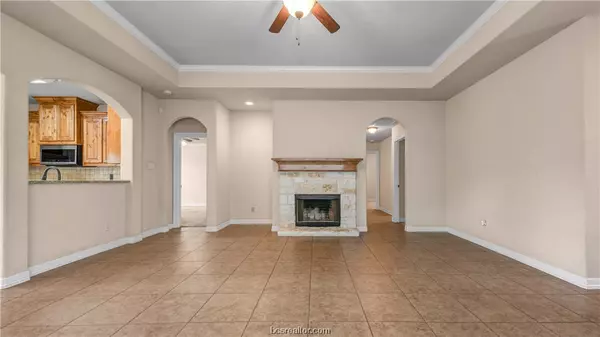$320,000
For more information regarding the value of a property, please contact us for a free consultation.
4 Beds
2 Baths
1,745 SqFt
SOLD DATE : 05/26/2023
Key Details
Property Type Single Family Home
Sub Type Single Family Residence
Listing Status Sold
Purchase Type For Sale
Square Footage 1,745 sqft
Price per Sqft $180
Subdivision Needham Estates
MLS Listing ID 23005793
Sold Date 05/26/23
Style Traditional
Bedrooms 4
Full Baths 2
HOA Y/N No
Year Built 2008
Lot Size 8,333 Sqft
Acres 0.1913
Property Description
Location, Location, Location! This lovely 4 bedroom/2 bathroom home is located in the heart of College Station across the street from College Station High School and minutes from hospitals, restaurants and shopping! As you enter this open concept floor plan, you are greeted with gorgeous tile flooring and soaring ceilings accentuated by a beautiful stone fireplace in the spacious living space which also peers into the kitchen. The kitchen boasts stunning granite countertops, stainless steel appliances, knotty alder cabinets and a roomy dining space which enjoys a view of the huge back yard. Step into the master suite complete with separate exit to the back yard, a jetted tub, separate tiled shower, gorgeous granite countertops, dual sinks, and a massive walk in closet. The secondary bedrooms are roomy and share a hall study nook and a beautiful bathroom which boasts dual sinks, granite countertops and a tiled shower! Step outside to the expansive back yard complete with a covered patio and an uncovered patio space as well as a fire pit in the oversized yard! You do not want to miss this one!!
Location
State TX
County Brazos
Community Needham Estates
Area C12
Direction Hwy 6 south, exit Barron Rd, R on Barrron, R on Renee, home on Right.
Interior
Interior Features Granite Counters, High Ceilings, Window Treatments, Ceiling Fan(s), Dry Bar, Kitchen Exhaust Fan, Programmable Thermostat
Heating Central, Electric
Cooling Central Air, Electric
Flooring Carpet, Tile
Fireplaces Type Wood Burning
Fireplace Yes
Appliance Dishwasher, Disposal, Microwave, Water Heater, ElectricWater Heater
Laundry Washer Hookup
Exterior
Exterior Feature Fire Pit, Sprinkler/Irrigation
Parking Features Attached
Garage Spaces 2.0
Fence Wood
Community Features Patio
Utilities Available Cable Available, High Speed Internet Available, Sewer Available, Trash Collection, Water Available
Water Access Desc Public
Roof Type Composition
Accessibility None
Handicap Access None
Porch Covered
Garage Yes
Building
Story 1
Foundation Slab
Sewer Public Sewer
Water Public
Architectural Style Traditional
Structure Type Brick
Others
Senior Community No
Tax ID 306907
Security Features Security System,Smoke Detector(s)
Acceptable Financing Cash, Conventional, FHA, VA Loan
Listing Terms Cash, Conventional, FHA, VA Loan
Financing Conventional
Read Less Info
Want to know what your home might be worth? Contact us for a FREE valuation!

Our team is ready to help you sell your home for the highest possible price ASAP
Bought with NB Elite Realty

"My job is to find and attract mastery-based agents to the office, protect the culture, and make sure everyone is happy! "






