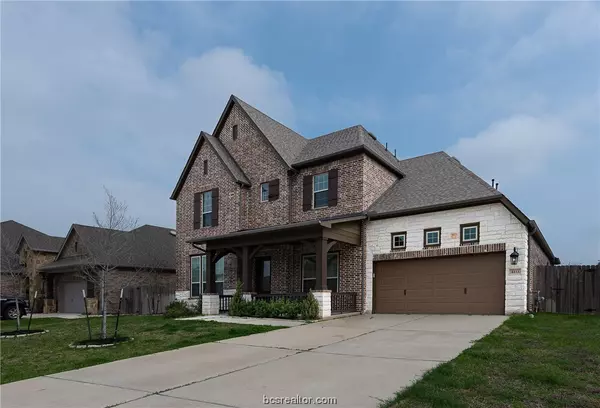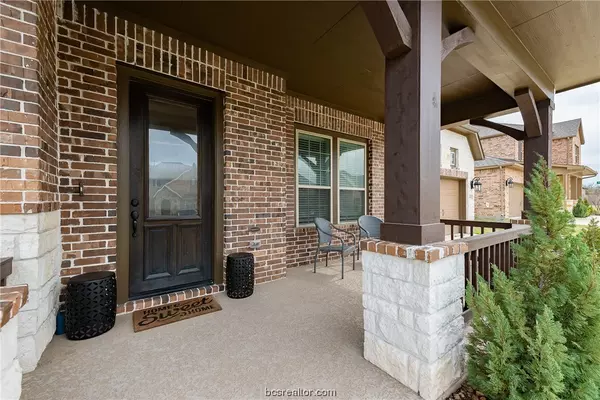$699,900
For more information regarding the value of a property, please contact us for a free consultation.
5 Beds
5 Baths
3,669 SqFt
SOLD DATE : 04/14/2023
Key Details
Property Type Single Family Home
Sub Type Single Family Residence
Listing Status Sold
Purchase Type For Sale
Square Footage 3,669 sqft
Price per Sqft $185
Subdivision Castlegate 2
MLS Listing ID 23003168
Sold Date 04/14/23
Style Traditional
Bedrooms 5
Full Baths 4
Half Baths 1
HOA Y/N No
Year Built 2019
Lot Size 9,226 Sqft
Acres 0.2118
Property Description
Move in ready in popular Castelgate II! This beautiful well-designed floorplan is a rare find offering 5 bedrooms, 4.5 bathrooms, with three living areas (including a large flexible office), two dining areas & a 3-car tandem garage with epoxy coating. Great curb appeal with an attractive two story elevation and welcoming front porch. Stepping into the home you will be greeted with a spacious open layout with soaring ceilings, many windows offering wonderful natural light & great amenities. The first floor offers the primary suite along with a convenient second bedroom with en-suite bathroom for guests. Additionally, the 1st floor offers a spacious private home office with french doors that works as a third living space, a formal dining, half bath, family room, breakfast room & well-appointed island kitchen featuring granite counters, bar seating space, Frigidaire stainless appliance package including 5-burner gas cooktop, abundant storage/prep space. The primary suite has separate vanities, soaking tub, oversized tile shower, & HUGE walk-in closet. Upstairs is a large game room, 3 bedrooms and 2 full bathrooms. Great storage throughout with large closets including under stairs storage, a mudroom area & large laundry room. A french door leads to the covered patio overlooking the fully fenced & irrigated back yard featuring a garden area & fruit trees. Extras include gleaming wood floors throughout the downstairs living areas, security system, smart thermostat & more!
Location
State TX
County Brazos
Community Castlegate 2
Area C17
Direction From Highway 6 South, Exit William D Fitch and turn right (west), at the light turn left onto Arrington Road, then turn right on Greens Prairie Rd, turn right on Etonbury Avenue, turn right on Uphor Dr then Right on Egremont Place, home will be on the left
Interior
Interior Features Granite Counters, High Ceilings, Window Treatments, Breakfast Area, Ceiling Fan(s), Dry Bar, Kitchen Exhaust Fan, Kitchen Island, Programmable Thermostat
Heating Central, Gas
Cooling Central Air, Ceiling Fan(s), Electric, Zoned
Flooring Carpet, Tile, Wood
Fireplace No
Window Features Low Emissivity Windows
Appliance Some Gas Appliances, Built-In Electric Oven, Cooktop, Dishwasher, Gas Water Heater, Microwave, Plumbed For Gas, Water Heater, ENERGY STAR Qualified Appliances
Laundry Washer Hookup
Exterior
Exterior Feature Sprinkler/Irrigation
Parking Features Attached
Garage Spaces 2.0
Fence Wood
Pool Community
Community Features Playground, Pool
Utilities Available Electricity Available, High Speed Internet Available, Sewer Available, Trash Collection, Water Available
Amenities Available Maintenance Grounds, Pool
Water Access Desc Public
Roof Type Composition,Shingle
Accessibility None
Handicap Access None
Porch Covered
Garage Yes
Building
Lot Description Level, Trees
Foundation Slab
Builder Name Weekley Homes
Sewer Public Sewer
Water Public
Architectural Style Traditional
Structure Type Brick Veneer,HardiPlank Type,Stone
Others
HOA Fee Include Common Area Maintenance,Pool(s)
Senior Community No
Tax ID 406726
Security Features Smoke Detector(s)
Acceptable Financing Cash, Conventional, FHA, VA Loan
Listing Terms Cash, Conventional, FHA, VA Loan
Financing Conventional
Read Less Info
Want to know what your home might be worth? Contact us for a FREE valuation!

Our team is ready to help you sell your home for the highest possible price ASAP
Bought with Brazos County Realty

"My job is to find and attract mastery-based agents to the office, protect the culture, and make sure everyone is happy! "






