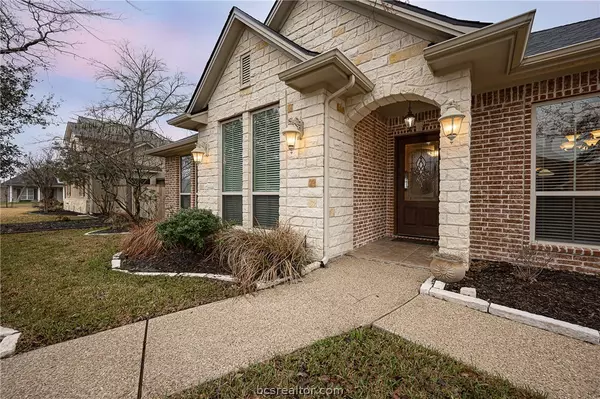$524,900
For more information regarding the value of a property, please contact us for a free consultation.
4 Beds
3 Baths
2,664 SqFt
SOLD DATE : 03/24/2023
Key Details
Property Type Single Family Home
Sub Type Single Family Residence
Listing Status Sold
Purchase Type For Sale
Square Footage 2,664 sqft
Price per Sqft $197
Subdivision Pebble Creek
MLS Listing ID 23002068
Sold Date 03/24/23
Style Traditional
Bedrooms 4
Full Baths 3
HOA Y/N No
Year Built 2007
Lot Size 0.299 Acres
Acres 0.2995
Property Description
This single owner home has been wonderfully maintained & offers a fantastic light and bright floorplan! Raised ceilings & extensive windows provide lots of natural light welcoming you into a home that is great for entertaining & everyday living. The split bedroom plan offers four spacious bedrooms, three full baths, two living areas, two dining areas, a separate study & an island kitchen. Beautiful wood floors are throughout the living areas and bedrooms, tile in the kitchen & bathrooms - no carpet! The family room features a wall of windows that overlook the covered patio & built-ins surrounding the stone accented gas fireplace. The island kitchen is equipped with a large pantry, stainless steel appliances including double ovens, a gas cooktop, vent hood, dishwasher, garbage disposal & refrigerator. The second living is separated from the family room by French doors & works great as a game room. The spacious primary bedroom opens into the en-suite bath with granite counters, tile shower, jet tub & a huge walk-in closet with built-ins. The laundry room offers ample cabinet storage, a closet, a utility sink & comes with the washer, dryer & a second refrigerator. A large covered patio opens onto an extended patio that over looks a huge fully fenced back yard - ample space for a swimming pool. The perimeter of the back yard is surrounded by mature trees offering lots of privacy. Walking distance to park, Lick Creek Park trails & biking distance to Pebble Creek Elementary School.
Location
State TX
County Brazos
Community Pebble Creek
Area C11
Direction From HWY 6 go east on William D. Fitch Parkway, turn right onto Pebble Creek Parkway, turn right on Saint Andrews, turn right on Cascades. House is on the right
Interior
Interior Features French Door(s)/Atrium Door(s), Granite Counters, High Ceilings, Window Treatments, Breakfast Area, Ceiling Fan(s), Dry Bar, Kitchen Exhaust Fan, Kitchen Island, Walk-In Pantry
Heating Central, Gas
Cooling Central Air, Electric
Flooring Tile, Wood
Fireplaces Type Gas
Fireplace Yes
Window Features Low Emissivity Windows,Thermal Windows
Appliance Some Gas Appliances, Built-In Electric Oven, Cooktop, Double Oven, Dishwasher, Disposal, Gas Water Heater, Microwave, Plumbed For Gas, Refrigerator, Self Cleaning Oven, Water Heater, Dryer, Washer
Exterior
Exterior Feature Sprinkler/Irrigation
Parking Features Attached
Garage Spaces 2.0
Fence Wood
Community Features Playground, Patio
Utilities Available Electricity Available, High Speed Internet Available, Sewer Available, Trash Collection, Underground Utilities, Water Available
Amenities Available Maintenance Grounds
Water Access Desc Public
Roof Type Composition,Shingle
Accessibility None
Handicap Access None
Porch Covered
Garage Yes
Building
Lot Description Level, Trees Large Size
Story 1
Foundation Slab
Builder Name Mariott
Sewer Public Sewer
Water Public
Architectural Style Traditional
Structure Type Brick Veneer
Others
HOA Fee Include Common Area Maintenance
Senior Community No
Tax ID 304623
Security Features Smoke Detector(s)
Acceptable Financing Cash, Conventional, FHA, VA Loan
Listing Terms Cash, Conventional, FHA, VA Loan
Financing Conventional
Read Less Info
Want to know what your home might be worth? Contact us for a FREE valuation!

Our team is ready to help you sell your home for the highest possible price ASAP
Bought with Weichert, REALTORS(R)-BCS

"My job is to find and attract mastery-based agents to the office, protect the culture, and make sure everyone is happy! "






