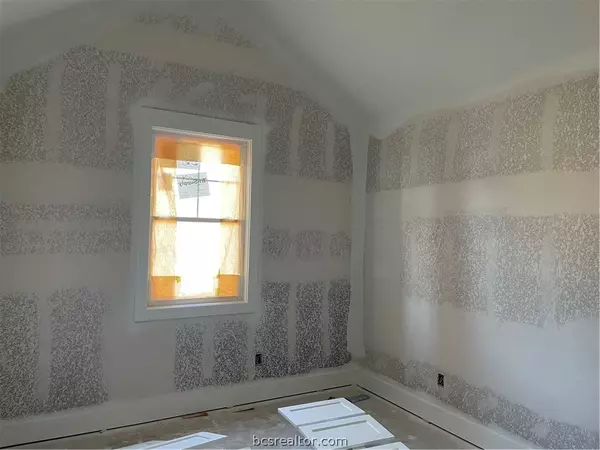$564,393
For more information regarding the value of a property, please contact us for a free consultation.
4 Beds
3 Baths
2,750 SqFt
SOLD DATE : 04/10/2023
Key Details
Property Type Single Family Home
Sub Type Single Family Residence
Listing Status Sold
Purchase Type For Sale
Square Footage 2,750 sqft
Price per Sqft $205
Subdivision Mission Ranch
MLS Listing ID 22008883
Sold Date 04/10/23
Style Traditional
Bedrooms 4
Full Baths 3
HOA Fees $70/ann
HOA Y/N No
Year Built 2022
Lot Size 8,768 Sqft
Acres 0.2013
Property Description
Reece Homes two story "Caroline" plan comes to Mission Ranch! Homes main entryway leads to study, front bedroom, and full bath. Open living and dining areas look over home's backyard and covered patio. Kitchen features custom cabinetry, quartz countertops, stainless steel appliances, and a large eat in island overlooking homes vaulted living area. Master bedroom features a tray ceiling, L-shaped double vanities, separate tub and shower, closeted toilet, and spacious walk-in closet with access to home's laundry room. Reece Homes signature mudroom opens to home's pantry, laundry room, and garage! Upstairs flex space opens to two bedrooms, and full bathroom. Covered back patio provides the perfect entertaining space for all outdoor activities! Homes design features include Vaulted ceiling, Wood Burning Fireplace w/ Gas Starter, Quartz and Granite Countertops, Wood Look Tile Flooring, Stainless steel Appliances.
Location
State TX
County Brazos
Community Mission Ranch
Area 116
Direction From Hwy 6 S. take the exit towards William D. Fitch Pkwy. Turn right onto Old Hearne Rd. Turn left onto Deacon Dr. W. Take a left onto Feather Run. Take a left onto Llano River Dr. Take a left onto Cottonwood Terrace Ct.
Interior
Interior Features High Ceilings, Quartz Counters, Window Treatments, Ceiling Fan(s), Kitchen Island
Heating Central, Electric
Cooling Central Air, Ceiling Fan(s), Electric
Flooring Tile
Fireplaces Type Gas, Wood Burning
Fireplace Yes
Appliance Dishwasher, Microwave, Refrigerator
Exterior
Parking Features Attached
Garage Spaces 2.0
Fence Partial, Wood
Pool Community
Community Features Playground, Pool, Tennis Court(s)
Utilities Available Sewer Available, Water Available
Amenities Available Maintenance Grounds, Management
Water Access Desc Public
Accessibility None
Handicap Access None
Porch Covered
Road Frontage Public Road
Garage Yes
Building
Foundation Slab
Builder Name Reece Homes, LLC
Sewer Public Sewer
Water Public
Architectural Style Traditional
Structure Type Brick,Frame
Schools
Elementary Schools River Bend Elementary
Middle Schools Pecan Trail Intermediate School, Wellborn Middle Sc
High Schools A&M Consolidated High School
Others
HOA Fee Include Common Area Maintenance,Association Management
Senior Community No
Tax ID 440552
Financing Conventional
Read Less Info
Want to know what your home might be worth? Contact us for a FREE valuation!

Our team is ready to help you sell your home for the highest possible price ASAP
Bought with RE/MAX 2020

"My job is to find and attract mastery-based agents to the office, protect the culture, and make sure everyone is happy! "






