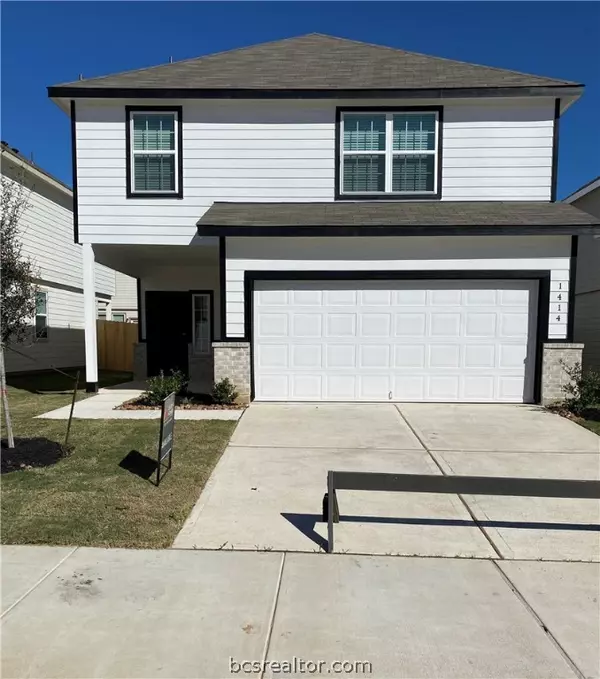$244,990
For more information regarding the value of a property, please contact us for a free consultation.
3 Beds
3 Baths
1,830 SqFt
SOLD DATE : 05/15/2023
Key Details
Property Type Single Family Home
Sub Type Single Family Residence
Listing Status Sold
Purchase Type For Sale
Square Footage 1,830 sqft
Price per Sqft $133
Subdivision Other
MLS Listing ID 22011395
Sold Date 05/15/23
Style Traditional
Bedrooms 3
Full Baths 2
Half Baths 1
HOA Fees $41/ann
HOA Y/N No
Year Built 2022
Lot Size 4,356 Sqft
Acres 0.1
Property Description
Love where you live in Hope Crossing in Bryan, TX! The Miguel floor plan is a charming 2-story home with 3 bedrooms, 2.5 bathrooms, and 2-car garage! The first floor offers the perfect entertainment space with a large bar top kitchen overlooking the expansive family room! This home has it all, including blinds! The gourmet kitchen is sure to please with 42" cabinets and laminate countertops! Upstairs offers a private retreat for all bedrooms! Retreat to the Owner's Suite featuring a separate tub and shower and spacious walk-in closet! Secondary bedrooms have walk-in closets too! Enjoy the great outdoors with full sod and a covered patio! Don't miss your opportunity to call Hope Crossing home, schedule a visit today!
Location
State TX
County Brazos
Community Other
Area B18
Direction From Hwy 6 N, use the left 2 lanes to turn left onto E State Hwy 21. Take a right on Saunders street and then another right on Bruin Trace. The community will be on your right.
Interior
Interior Features Laminate Counters, Window Treatments, Breakfast Area, Programmable Thermostat
Heating Central, Electric
Cooling Central Air, Electric
Flooring Carpet, Vinyl
Fireplace No
Window Features Low Emissivity Windows
Appliance Dishwasher, Electric Range, Disposal, Microwave, Water Heater, ElectricWater Heater
Laundry Washer Hookup
Exterior
Exterior Feature Satellite Dish
Parking Features Attached
Garage Spaces 2.0
Fence Wood
Community Features Patio
Utilities Available Cable Available, Electricity Available, High Speed Internet Available, Phone Available, Sewer Available, Trash Collection, Underground Utilities, Water Available
Amenities Available Management
Water Access Desc Public
Roof Type Composition
Accessibility None
Handicap Access None
Garage Yes
Building
Foundation Slab
Builder Name Legend Homes
Sewer Public Sewer
Water Public
Architectural Style Traditional
Structure Type Brick Veneer,HardiPlank Type
Schools
Elementary Schools Kemp-Carver Elementary
Middle Schools Sam Rayburn Intermediate School, Davila Middle Scho
High Schools Rudder High School
Others
HOA Fee Include Association Management
Senior Community No
Tax ID 9999
Security Features Smoke Detector(s)
Acceptable Financing Cash, Conventional, FHA, VA Loan
Listing Terms Cash, Conventional, FHA, VA Loan
Financing Conventional
Read Less Info
Want to know what your home might be worth? Contact us for a FREE valuation!

Our team is ready to help you sell your home for the highest possible price ASAP
Bought with RE/MAX 2020

"My job is to find and attract mastery-based agents to the office, protect the culture, and make sure everyone is happy! "






