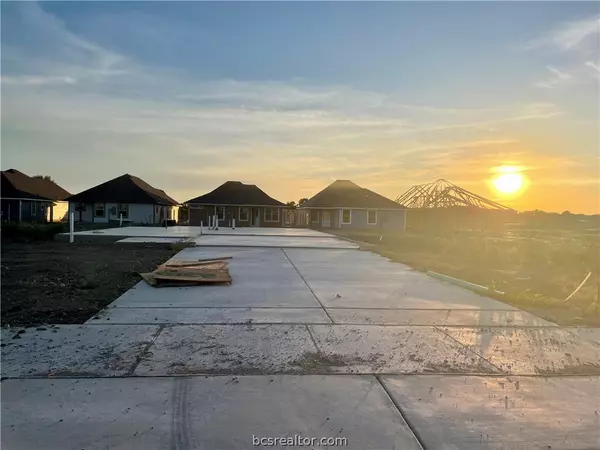$255,250
For more information regarding the value of a property, please contact us for a free consultation.
3 Beds
2 Baths
1,284 SqFt
SOLD DATE : 01/27/2023
Key Details
Property Type Single Family Home
Sub Type Single Family Residence
Listing Status Sold
Purchase Type For Sale
Square Footage 1,284 sqft
Price per Sqft $203
Subdivision Bonham Trace
MLS Listing ID 22004390
Sold Date 01/27/23
Style Traditional
Bedrooms 3
Full Baths 2
HOA Y/N No
Year Built 2022
Lot Size 5,174 Sqft
Acres 0.1188
Property Description
Avonley's "Daisy" plan comes to Bonham Trace! Front entryway leads you into homes open living and dining areas! Kitchen features black pearl leathered granite countertops, stainless steel appliances, and a spacious island! Avonley's signature mudroom houses the laundry room and acts as a breeze way to the garage with a built-in for ample storage space! Secondary bedrooms feature spacious closets and plush carpet! Master bedroom is roomy, with a large window providing plenty of natural light! Master bathroom features "super shower", stall toilet, and a walk-in closet! Covered porch provides the perfect entertaining space for all outdoor activities! Design features include: Covered back porch, black pearl leathered granite countertops, luxury vinyl plank in social areas, carpet in bedrooms and Frigidaire stainless appliances!
Location
State TX
County Brazos
Community Bonham Trace
Area B16
Direction From Hwy 6 take the exit towards Tabor Rd. Take a left on Wilkes St. Take a left on Old Hearne Rd. Take a left on Willhelm Dr. Take a left on Messenger Wy. Take a right on Buccaneer Tr. Home will be the third lot on the right.
Interior
Interior Features Granite Counters, Window Treatments, Ceiling Fan(s), Dry Bar, Kitchen Island
Heating Central, Electric
Cooling Central Air, Ceiling Fan(s), Electric
Flooring Carpet, Vinyl
Fireplace No
Appliance Built-In Electric Oven, Dishwasher
Exterior
Parking Features Attached
Garage Spaces 2.0
Fence Wood
Utilities Available Sewer Available, Water Available
Amenities Available Maintenance Grounds, Management
Water Access Desc Public
Accessibility None
Handicap Access None
Porch Covered
Road Frontage Public Road
Garage Yes
Building
Lot Description Level
Story 1
Foundation Slab
Builder Name Avonley Homes, LLC
Sewer Public Sewer
Water Public
Architectural Style Traditional
Schools
Elementary Schools Bonham Elementary
Middle Schools Sam Rayburn Intermediate School, Davila Middle Scho
High Schools Rudder High School
Others
HOA Fee Include Common Area Maintenance,Association Management
Senior Community No
Tax ID 9999
Financing Conventional
Read Less Info
Want to know what your home might be worth? Contact us for a FREE valuation!

Our team is ready to help you sell your home for the highest possible price ASAP
Bought with NON MEMBERS

"My job is to find and attract mastery-based agents to the office, protect the culture, and make sure everyone is happy! "






