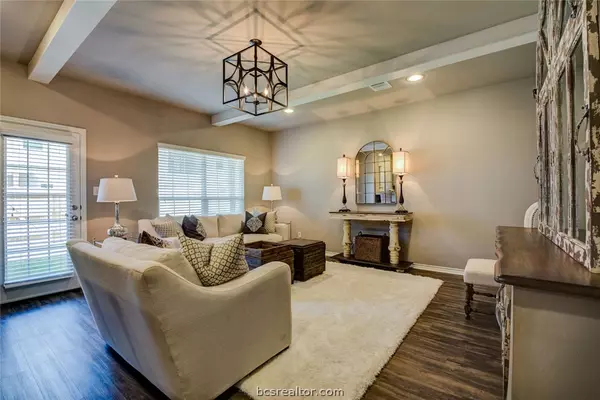$315,000
For more information regarding the value of a property, please contact us for a free consultation.
4 Beds
5 Baths
2,099 SqFt
SOLD DATE : 05/23/2022
Key Details
Property Type Townhouse
Sub Type Townhouse
Listing Status Sold
Purchase Type For Sale
Square Footage 2,099 sqft
Price per Sqft $154
Subdivision The Revelry- 12 At Rock Prairie
MLS Listing ID 22004874
Sold Date 05/23/22
Style Contemporary/Modern
Bedrooms 4
Full Baths 4
Half Baths 1
HOA Fees $170/mo
HOA Y/N No
Year Built 2016
Lot Size 4,155 Sqft
Acres 0.0954
Property Description
Beautiful granite counters, shaker style cabinets and oversized fixtures highlight the modern, high end design of The Revelry. The first floor offers luxury vinyl plank flooring throughout that emphasizes the beauty of the open floorplan with a spacious living area, large kitchen with ample counter and cabinet space and half bath off the entry. Upstairs you will find four large bedrooms with en suite bathrooms, walk in closets and multiple private balconies and a conveniently located laundry room. The Revelry is located just minutes from Texas A&M and convenient to the Jones Crossing H-E-B & shopping center. HOA includes high speed internet and lawncare.
Location
State TX
County Brazos
Community The Revelry- 12 At Rock Prairie
Area C10
Direction Due to construction - From Rock Prairie turn onto General Pkwy then left on Capps Dr, left on Cullen, right on Keefer Loop, right on Kate and right on Summer. Unit is at the end of second building.
Interior
Interior Features Granite Counters, Window Treatments, Ceiling Fan(s), Dry Bar
Heating Central, Electric
Cooling Central Air, Electric
Flooring Carpet, Vinyl
Fireplace No
Appliance Dishwasher, Electric Range, Electric Water Heater, Disposal, Microwave, Refrigerator, Water Heater, Dryer, Washer
Exterior
Exterior Feature Sprinkler/Irrigation
Parking Features Attached
Garage Spaces 2.0
Fence Wood
Pool Community
Community Features Pool
Utilities Available Sewer Available, Water Available
Amenities Available Maintenance Grounds, Maintenance Front Yard
Water Access Desc Public
Roof Type Composition
Accessibility None
Handicap Access None
Porch Covered
Garage Yes
Building
Foundation Slab
Sewer Public Sewer
Water Public
Architectural Style Contemporary/Modern
Structure Type Stone,Stucco
Schools
Elementary Schools River Bend Elementary
Middle Schools Pecan Trail Intermediate School, Wellborn Middle Sc
High Schools College Station High School
Others
HOA Fee Include Common Area Maintenance,Sprinkler,Maintenance Grounds
Senior Community No
Tax ID 396018
Security Features Smoke Detector(s)
Acceptable Financing Cash, Conventional
Listing Terms Cash, Conventional
Financing Cash
Read Less Info
Want to know what your home might be worth? Contact us for a FREE valuation!

Our team is ready to help you sell your home for the highest possible price ASAP
Bought with Engel & Voelkers B/CS

"My job is to find and attract mastery-based agents to the office, protect the culture, and make sure everyone is happy! "






