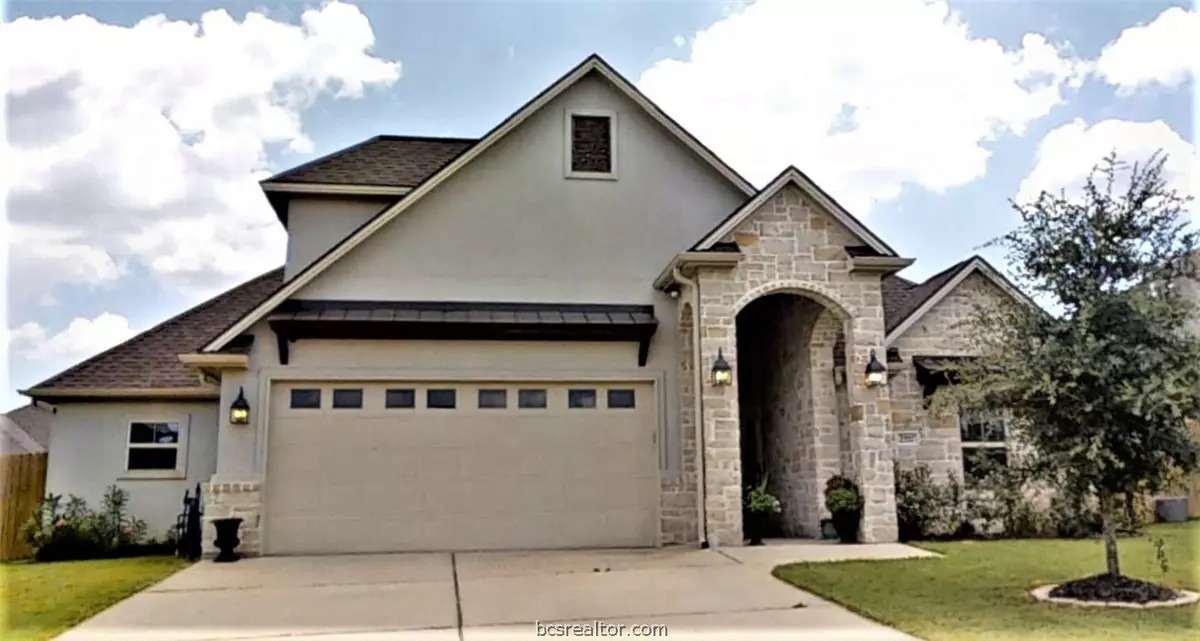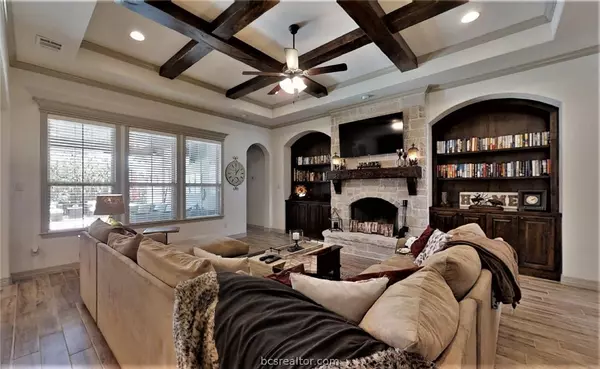$599,999
For more information regarding the value of a property, please contact us for a free consultation.
5 Beds
4 Baths
3,135 SqFt
SOLD DATE : 12/17/2021
Key Details
Property Type Single Family Home
Sub Type Single Family Residence
Listing Status Sold
Purchase Type For Sale
Square Footage 3,135 sqft
Price per Sqft $189
Subdivision Castlegate 2
MLS Listing ID 21012587
Sold Date 12/17/21
Style Traditional
Bedrooms 5
Full Baths 4
HOA Fees $50/ann
HOA Y/N No
Year Built 2016
Lot Size 8,398 Sqft
Acres 0.1928
Property Description
This Castlegate 2 Heath Townsend built beauty has it all from an amazing pool with chiller,(perfect for our hot Texas summers) gas fire pit, huge outdoor kitchen, covered patio, and extensive landscaping for privacy outside! Step inside to find an exquisite 5 bedroom 4 bathroom PLUS bonus room/flex room. This 4 way split floorplan gives you the space and privacy you need however the massive open concept kitchen, living and dining area make it a dream to entertain in...or take the stairs up to the expansive game room perfect for movies and fun! The spacious living room features wood beamed ceiling accents and a floor to ceiling rock fireplace and beautiful built ins. The chef's dream kitchen boasts a massive island, double ovens and tons of counter and cabinet space. Step into the master suite which enjoys separate vanities, a huge soaking tub, his and hers closets, and a gigantic tiled walk in shower. Other features of this amazing floorplan include 2 bedrooms up front which share a bath and across the home is another suite with separate bathroom. Upstairs you will find an additional bedroom, bathroom, and large game room. Other features include stainless steel Kitchen aid appliances, 2" blinds, raised ceilings, insulated garage with belt driven garage doors, and accredited as a Good Cents home! You really don't want to miss this one! For a 3D tour, copy/paste
https://my.matterport.com/show/?m=TjQTab2TB93&mls=1
Location
State TX
County Brazos
Community Castlegate 2
Area C17
Direction HWY 6 South, exit WM D Fitch, R on Fitch, L on Victoria, enter Castlegate, pass the community ponds and pool, R on Downton Abbey, L on Wolveshire, home on the Left.
Interior
Interior Features Granite Counters, High Ceilings, Window Treatments, Ceiling Fan(s), Kitchen Island, Programmable Thermostat, Walk-In Pantry
Heating Central, Gas
Cooling Central Air, Ceiling Fan(s), Electric
Flooring Carpet, Tile
Fireplaces Type Gas
Fireplace Yes
Appliance Built-In Gas Oven, Cooktop, Dishwasher, Disposal, Gas Range, Microwave, Tankless Water Heater
Laundry Washer Hookup
Exterior
Exterior Feature Fire Pit, Sprinkler/Irrigation, Outdoor Kitchen
Parking Features Attached
Garage Spaces 2.0
Fence Wood
Pool Community, In Ground
Community Features Playground, Patio, Pool
Utilities Available Cable Available, Electricity Available, Sewer Available, Water Available
Amenities Available Management, Pool
Water Access Desc Public
Roof Type Composition
Accessibility None
Handicap Access None
Porch Covered
Garage Yes
Building
Foundation Slab
Sewer Public Sewer
Water Public
Architectural Style Traditional
Structure Type Stone,Stucco
Schools
Elementary Schools Spring Creek Elementary
Middle Schools Pecan Trail Intermediate School, Wellborn Middle Sc
High Schools College Station High School
Others
HOA Fee Include Pool(s),All Facilities,Association Management
Senior Community No
Tax ID 403880
Security Features Security System,Smoke Detector(s)
Acceptable Financing Cash, Conventional, FHA, VA Loan
Listing Terms Cash, Conventional, FHA, VA Loan
Financing Conventional
Read Less Info
Want to know what your home might be worth? Contact us for a FREE valuation!

Our team is ready to help you sell your home for the highest possible price ASAP
Bought with Aggieland Properties

"My job is to find and attract mastery-based agents to the office, protect the culture, and make sure everyone is happy! "






