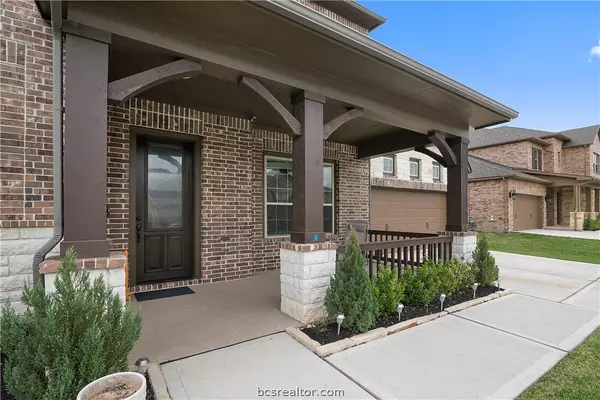$575,000
For more information regarding the value of a property, please contact us for a free consultation.
5 Beds
5 Baths
3,670 SqFt
SOLD DATE : 06/18/2021
Key Details
Property Type Single Family Home
Sub Type Single Family Residence
Listing Status Sold
Purchase Type For Sale
Square Footage 3,670 sqft
Price per Sqft $159
Subdivision Castlegate 2
MLS Listing ID 21007250
Sold Date 06/18/21
Style Traditional
Bedrooms 5
Full Baths 4
Half Baths 1
HOA Fees $50/ann
HOA Y/N No
Year Built 2019
Lot Size 9,226 Sqft
Acres 0.2118
Property Description
***MULTIPLE OFFERS RECEIVED. HIGHEST & BEST DUE BY 5PM 6/3/21*** Pride of ownership abounds throughout this exquisite Castlegate II masterpiece. Immaculately cared for, this beautiful home offers 5 bedrooms, 4.5 bathrooms, 3-car tandem garage, spacious open layout with soaring ceilings, formal dining, study, game room, and more. Enjoy showing off your gourmet kitchen featuring sparkling granite counters, oversized island with bar seating and storage, Frigidaire stainless appliance package including 5-burner gas cooktop with built-in spice rack, breakfast area with built-in granite-topped buffet storage, and more. Escape to the primary suite with separate vanities, soaking tub, oversized tile shower, and HUGE walk-in closet. Four additional bedrooms offer en-suite bathrooms and ample closet space. Working from home is easy in the downstairs study with french doors. Step outside and enjoy the quiet summer breezes under the covered patio overlooking the garden area with Mint, Basil, Jasmine, and Oregano blooming along with the fruit bearing Pecan, Olive, Apple, Orange, Lemon, and Pomegranate trees. Extras you don't want to miss include the epoxy flooring in the garage, gleaming wood floors throughout the downstairs living areas, security system, smart thermostat, oversized laundry room, and more! Be sure to check out the 3D Virtual Tour, then reach out today to schedule your private showing!
Location
State TX
County Brazos
Community Castlegate 2
Area C17
Direction From Highway 6 South, Exit William D Fitch, R on Greens Prairie Rd, Right on Etonbury Ave, Right on Uphor Dr, Right on Egremont Pl
Interior
Interior Features Granite Counters, High Ceilings, Window Treatments, Breakfast Area, Ceiling Fan(s), Dry Bar, Kitchen Exhaust Fan, Kitchen Island, Programmable Thermostat
Heating Central, Gas, Zoned
Cooling Central Air, Electric, Zoned, Attic Fan
Flooring Carpet, Tile, Wood
Window Features Low Emissivity Windows
Appliance Some Gas Appliances, Built-In Electric Oven, Cooktop, Dishwasher, Disposal, Gas Water Heater, Microwave, Plumbed For Gas, ENERGY STAR Qualified Appliances
Laundry Washer Hookup
Exterior
Exterior Feature Sprinkler/Irrigation
Parking Features Attached
Garage Spaces 3.0
Fence Privacy, Wood
Pool Community
Community Features Pool
Utilities Available Sewer Available, Water Available
Amenities Available Maintenance Grounds, Management, Pool
Water Access Desc Public
Roof Type Composition
Accessibility None
Handicap Access None
Porch Covered
Garage Yes
Building
Foundation Slab
Sewer Public Sewer
Water Public
Architectural Style Traditional
Structure Type Brick Veneer,Stone
Schools
Elementary Schools Spring Creek Elementary
Middle Schools Pecan Trail Intermediate School, Wellborn Middle Sc
High Schools College Station High School
Others
HOA Fee Include Common Areas,Pool(s),Association Management
Senior Community No
Tax ID 406726
Security Features Smoke Detector(s)
Acceptable Financing Cash, Conventional, VA Loan
Listing Terms Cash, Conventional, VA Loan
Financing Cash
Read Less Info
Want to know what your home might be worth? Contact us for a FREE valuation!

Our team is ready to help you sell your home for the highest possible price ASAP
Bought with NON MEMBERS

"My job is to find and attract mastery-based agents to the office, protect the culture, and make sure everyone is happy! "






