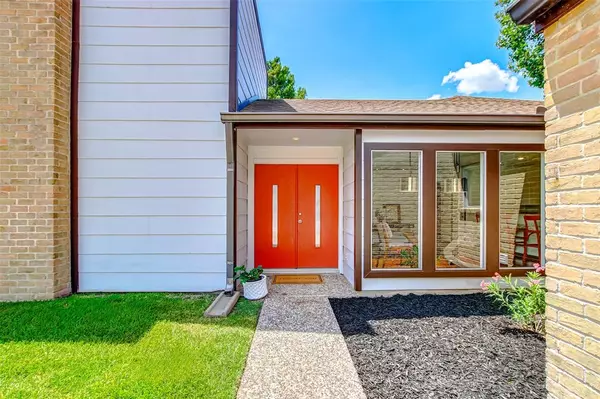$349,500
For more information regarding the value of a property, please contact us for a free consultation.
4 Beds
2 Baths
1,875 SqFt
SOLD DATE : 09/21/2023
Key Details
Property Type Single Family Home
Listing Status Sold
Purchase Type For Sale
Square Footage 1,875 sqft
Price per Sqft $184
Subdivision Ashford Village Sec 03
MLS Listing ID 45715376
Sold Date 09/21/23
Style Other Style
Bedrooms 4
Full Baths 2
HOA Fees $66/ann
HOA Y/N 1
Year Built 1973
Annual Tax Amount $6,315
Tax Year 2022
Lot Size 10,380 Sqft
Acres 0.2383
Property Description
Welcome home to 2202 Kinbrook Drive! This stunning One story home on quiet cul-de-sac, is located in the highly desired Ashford Village neighborhood. Open concept gives great flow from entrance to living area and dining/kitchen. High ceilings in living area and natural light throughout. Kitchen has a seat in breakfast bar, large walk-in pantry and brand new stainless steel appliances. Fresh paint throughout the home. Double-wide extended driveway which leads to the attached 2-car garage. Community has pool, swim team, tennis/pickleball courts, club house and is located near schools, shopping, and many restaurants along with access to Terry Hershey Park and walking trails.
Location
State TX
County Harris
Area Energy Corridor
Rooms
Other Rooms Formal Dining, Formal Living
Master Bathroom Primary Bath: Double Sinks
Kitchen Pantry
Interior
Interior Features Alarm System - Owned
Heating Central Electric, Central Gas
Cooling Central Electric, Central Gas
Flooring Engineered Wood
Fireplaces Number 1
Fireplaces Type Gas Connections
Exterior
Exterior Feature Back Yard Fenced, Patio/Deck
Parking Features Attached Garage
Garage Spaces 2.0
Roof Type Composition
Street Surface Concrete
Private Pool No
Building
Lot Description Cul-De-Sac
Story 1
Foundation Slab
Lot Size Range 0 Up To 1/4 Acre
Sewer Public Sewer
Water Public Water
Structure Type Brick
New Construction No
Schools
Elementary Schools Ashford/Shadowbriar Elementary School
Middle Schools West Briar Middle School
High Schools Westside High School
School District 27 - Houston
Others
Senior Community No
Restrictions Deed Restrictions
Tax ID 105-288-001-0011
Energy Description Ceiling Fans
Acceptable Financing Cash Sale, Conventional, FHA, VA
Tax Rate 2.2019
Disclosures Sellers Disclosure
Listing Terms Cash Sale, Conventional, FHA, VA
Financing Cash Sale,Conventional,FHA,VA
Special Listing Condition Sellers Disclosure
Read Less Info
Want to know what your home might be worth? Contact us for a FREE valuation!

Our team is ready to help you sell your home for the highest possible price ASAP

Bought with Better Homes and Gardens Real Estate Gary Greene - Memorial

"My job is to find and attract mastery-based agents to the office, protect the culture, and make sure everyone is happy! "






