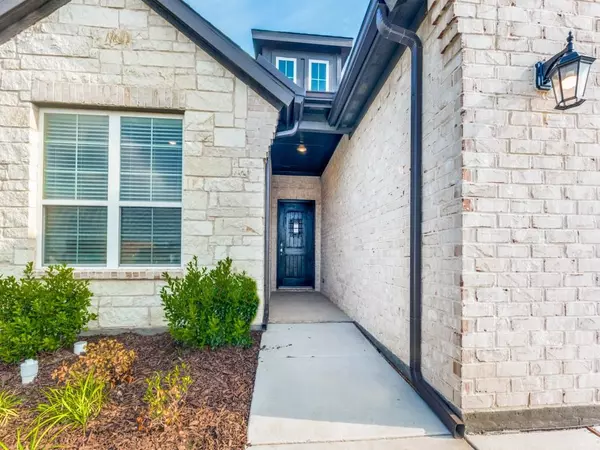$364,500
For more information regarding the value of a property, please contact us for a free consultation.
4 Beds
2 Baths
1,953 SqFt
SOLD DATE : 09/22/2023
Key Details
Property Type Single Family Home
Sub Type Single Family Residence
Listing Status Sold
Purchase Type For Sale
Square Footage 1,953 sqft
Price per Sqft $186
Subdivision Northstar Ph 1 Sec 1
MLS Listing ID 20357446
Sold Date 09/22/23
Style Traditional
Bedrooms 4
Full Baths 2
HOA Fees $83/qua
HOA Y/N Mandatory
Year Built 2022
Annual Tax Amount $6,600
Lot Size 6,098 Sqft
Acres 0.14
Property Description
Exquisite home built by Riverside Custom Homes, barely one year old & across the street from brand new Molly Livengood Carter Elementary, awaits your arrival and is available for a quick close! Your entry is greeted by gorgeous, wood look laminate flooring, leading past 3 secondary bedrooms, one split apart creating a great home office for the work from home professional, & a shared hall bath to the inviting family room w-wood burning fireplace & views of the covered porch & backyard retreat. Family room opens across the breakfast bar-work island to an oversized breakfast nook & gourmet kitchen with quartz c'tops, SS appliances, gas cooktop, a huge walk in pantry & an abundance of cabinet space to delight the family chef! Master retreat features a large walk in closet, separate vanities, glass enclosed shower & a soaking tub for those precious few moments of peaceful solitude. Covered back porch overlooks a spacious yard perfect for the kids to run and play or Sunday afternoon BBQs!!
Location
State TX
County Tarrant
Community Jogging Path/Bike Path, Playground, Pool
Direction North on Willow Springs Rd from Avondale-Haslet Rd to Bellatrix, then right to the home on the left across the street from the new Molly Livengood Carter Elementary!
Rooms
Dining Room 1
Interior
Interior Features Cable TV Available, Flat Screen Wiring, High Speed Internet Available
Heating Central, Electric
Cooling Central Air, Electric
Flooring Carpet, Laminate, Tile
Fireplaces Number 1
Fireplaces Type Gas Starter, Wood Burning
Appliance Electric Oven, Gas Cooktop, Microwave
Heat Source Central, Electric
Laundry Electric Dryer Hookup, Utility Room, Washer Hookup
Exterior
Exterior Feature Covered Patio/Porch, Rain Gutters
Garage Spaces 2.0
Fence Wood
Community Features Jogging Path/Bike Path, Playground, Pool
Utilities Available Cable Available, City Sewer, City Water, Underground Utilities
Roof Type Composition
Total Parking Spaces 2
Garage Yes
Building
Lot Description Few Trees, Interior Lot, Landscaped, Lrg. Backyard Grass, Sprinkler System
Story One
Foundation Slab
Level or Stories One
Structure Type Brick,Stone Veneer
Schools
Elementary Schools Haslet
Middle Schools Wilson
High Schools Northwest
School District Northwest Isd
Others
Ownership Ryan Petty
Acceptable Financing Conventional, FHA, FMHA, Texas Vet, VA Loan
Listing Terms Conventional, FHA, FMHA, Texas Vet, VA Loan
Financing FHA
Read Less Info
Want to know what your home might be worth? Contact us for a FREE valuation!

Our team is ready to help you sell your home for the highest possible price ASAP

©2025 North Texas Real Estate Information Systems.
Bought with Jake White • League Real Estate
"My job is to find and attract mastery-based agents to the office, protect the culture, and make sure everyone is happy! "






