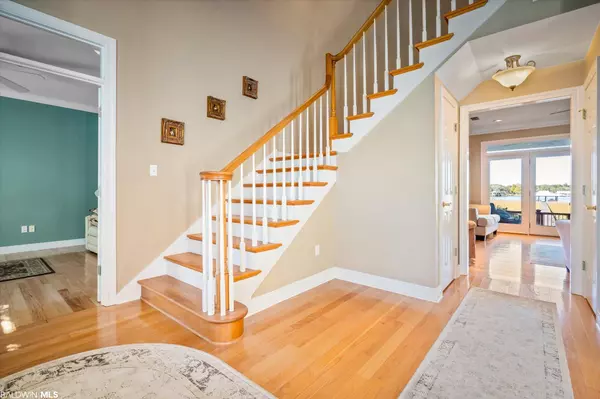$680,000
$749,900
9.3%For more information regarding the value of a property, please contact us for a free consultation.
4 Beds
4 Baths
3,417 SqFt
SOLD DATE : 09/22/2023
Key Details
Sold Price $680,000
Property Type Single Family Home
Sub Type Traditional
Listing Status Sold
Purchase Type For Sale
Square Footage 3,417 sqft
Price per Sqft $199
Subdivision Magnolia Estate
MLS Listing ID 338175
Sold Date 09/22/23
Style Traditional
Bedrooms 4
Full Baths 3
Half Baths 1
Construction Status Resale
Year Built 1995
Annual Tax Amount $1,893
Lot Dimensions x x
Property Description
MOTIVATED SELLER BRING ALL OFFERS!!PRIME DOG RIVER LOCATION!! Approximately 100 feet of waterfront on the wide part of Dog River. As you enter the foyer, you’ll immediately be swept away with how easy the main floor flows room to room. An entertainer’s dream!! The living room features soaring 18 ft ceilings, a fireplace and fabulous views, wood Flooring throughout, covered porch plus sun deck to enjoy an evening grilling, or head to the dock to watch the beautiful sunsets. The main suite offers great views, as you enter the main bath you’ll be greeted with an oversized jacuzzi tub , dual vanities and a huge walk-in closet. 3484 sq. ft. 4 bedroom, 3 1/2 baths plus dedicated office off of foyer. This home is located on Dog River just outside of the mouth of Rabbit Creek. Secluded with long winding rock driveway 3 private acres ready approved for a guest house. Features include tall ceilings, Florida Room/breakfast room off of kitchen with views of the river. There's a loft over the kitchen previously used for TV/Video room. It has a formal dining room and a butler's pantry. The kitchen has a large island with granite top, a gas cook top with a downdraft vent and it seats 4 people. The kitchen also has a double oven, granite countertops and a walk in pantry. The main bedroom and on suite bathroom are located on the first floor, with the remaining 3 spacious bedrooms and 2 baths upstairs. The foyer has a tall ceiling and one of the 2 staircases lead to the top floor. The other stairs are in the Florida Room. The garage and workshop/storage are at ground level under the house and there's parking for 2-3 vehicles. There's a pier and boathouse with a boat lift and 2 lifts for wave runners and deck area to take in the views of Dog River, Rabbit Creek and Hall's Mill Creek all converge. There's also a sprinkler system around the perimeter of the house, and so much more! ! Listing company makes no representation as to accuracy of square footage; buyer to verify.
Location
State AL
County Mobile
Area Mobile County
Zoning Single Family Residence
Interior
Interior Features Breakfast Bar, En-Suite, High Ceilings
Cooling Central Electric (Cool)
Flooring Carpet, Tile, Wood, Other Floors-See Remarks
Fireplaces Number 1
Fireplace Yes
Appliance Dishwasher, Disposal, Microwave, Gas Range, Refrigerator
Exterior
Exterior Feature Termite Contract
Parking Features Double Garage
Community Features None
Waterfront Description River Front,Other-See Remarks
View Y/N Yes
View Direct River Front
Roof Type Composition
Garage Yes
Building
Lot Description 3-5 acres
Foundation Pillar/Post/Pier, Slab
Water Public
Architectural Style Traditional
New Construction No
Construction Status Resale
Schools
Elementary Schools Not Baldwin County
High Schools Not Baldwin County
Others
Ownership Whole/Full
Read Less Info
Want to know what your home might be worth? Contact us for a FREE valuation!

Our team is ready to help you sell your home for the highest possible price ASAP
Bought with Coldwell Banker Reehl Prop Daphne

"My job is to find and attract mastery-based agents to the office, protect the culture, and make sure everyone is happy! "






