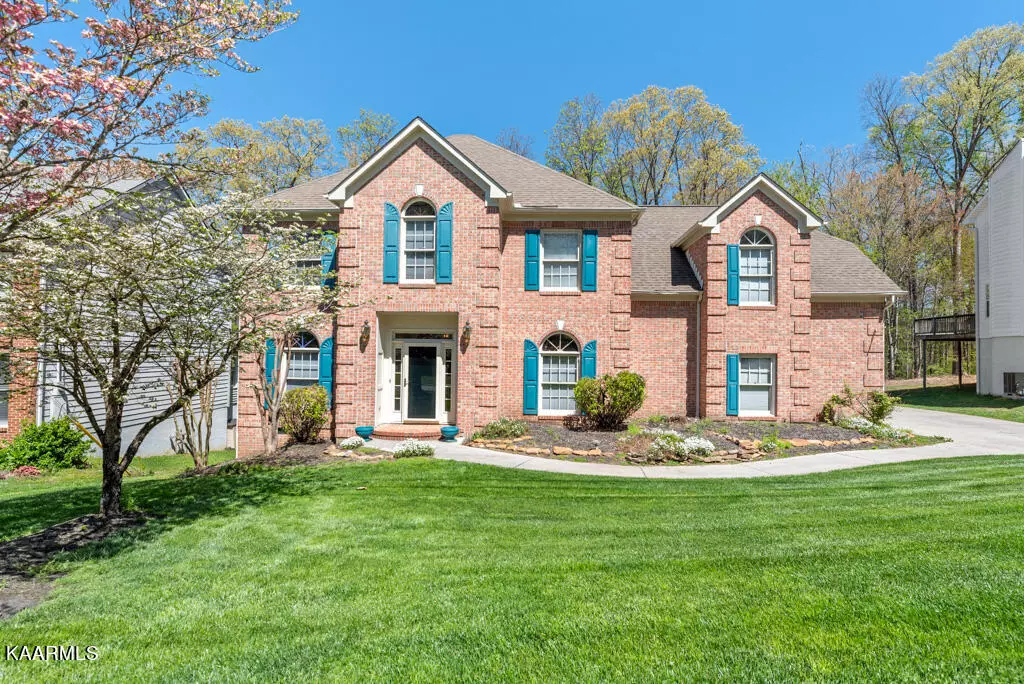$497,000
$497,000
For more information regarding the value of a property, please contact us for a free consultation.
3 Beds
3 Baths
2,992 SqFt
SOLD DATE : 07/21/2023
Key Details
Sold Price $497,000
Property Type Single Family Home
Sub Type Residential
Listing Status Sold
Purchase Type For Sale
Square Footage 2,992 sqft
Price per Sqft $166
Subdivision U 3 Pine Ridge Crossing
MLS Listing ID 1224482
Sold Date 07/21/23
Style Traditional
Bedrooms 3
Full Baths 2
Half Baths 1
Originating Board East Tennessee REALTORS® MLS
Year Built 1992
Lot Size 10,890 Sqft
Acres 0.25
Property Description
Welcome to this exquisite, never-before-listed brick home that exudes elegance and grandeur. As you step through the front door, you'll instantly feel a sense of belonging in this lovingly maintained residence, proudly owned by just one family. The meticulous attention to detail is evident in every corner, from the charming glass transoms to the majestic treyed ceilings and stunning crown molding that adorn the living spaces.
The main floor is a true masterpiece, boasting an updated all-white cabinet kitchen that is both stylish and functional. The bay window breakfast nook provides a picturesque view of the expansive backyard, where you can enjoy your morning coffee in peace. The large family room is adorned with an oversized gas fireplace, perfect for cozy gatherings and making memories with loved ones. Additionally, there's a versatile office/sitting room that can cater to your specific needs, be it a private workspace or a quiet retreat for relaxation.
The second floor of this remarkable home is dedicated to luxury and comfort. The spacious primary suite has undergone a stunning transformation with a completely renovated ensuite bathroom that will leave you in awe. The walk-in shower is generously sized, and the heated floors add a touch of opulence to your morning routine. In addition to the lavish ensuite, the primary suite also boasts a second private area that can serve as a dedicated office space, perfect for remote work or a serene nursery for your little one. Convenience is at its best with an upstairs laundry room, making chores a breeze, and a bonus room that offers endless possibilities for recreation, relaxation, or entertainment.
Finally, the icing on the cake is the captivating covered deck that overlooks the expansive private backyard. Prepare to be enchanted by this outdoor oasis, perfect for entertaining friends and family or simply unwinding in the tranquility of nature. With ample space and a serene ambiance, it's an ideal setting for hosting gatherings or enjoying a football game on TV during the crisp fall season. Create cherished memories and experience the joy of outdoor living in this remarkable home that truly has it all.
This stately brick home is a gem that has been cherished by its owners and is now ready to welcome a new family. Don't miss this opportunity to experience the warmth and charm of this extraordinary residence for yourself. Call the listing agent today to schedule your private showing!
Location
State TN
County Knox County - 1
Area 0.25
Rooms
Family Room Yes
Other Rooms LaundryUtility, DenStudy, Great Room, Family Room
Basement Crawl Space
Dining Room Eat-in Kitchen, Formal Dining Area
Interior
Interior Features Island in Kitchen, Pantry, Walk-In Closet(s), Eat-in Kitchen
Heating Central, Natural Gas
Cooling Central Cooling, Ceiling Fan(s)
Flooring Laminate, Carpet, Hardwood, Tile
Fireplaces Number 1
Fireplaces Type Gas Log
Fireplace Yes
Appliance Dishwasher, Gas Stove, Tankless Wtr Htr, Smoke Detector
Heat Source Central, Natural Gas
Laundry true
Exterior
Exterior Feature Porch - Covered, Prof Landscaped
Garage Garage Door Opener, Side/Rear Entry
Garage Description SideRear Entry, Garage Door Opener
View Country Setting, Wooded
Parking Type Garage Door Opener, Side/Rear Entry
Garage No
Building
Lot Description Wooded, Level, Rolling Slope
Faces Driving east on Bob Grey Road and turn left onto Turnberry Drive and then the next left onto Winding Way Drive. House will be on the right.
Sewer Public Sewer
Water Public
Architectural Style Traditional
Structure Type Brick
Schools
Middle Schools Cedar Bluff
High Schools Hardin Valley Academy
Others
HOA Fee Include Association Ins
Restrictions Yes
Tax ID 105IE004
Energy Description Gas(Natural)
Read Less Info
Want to know what your home might be worth? Contact us for a FREE valuation!

Our team is ready to help you sell your home for the highest possible price ASAP

"My job is to find and attract mastery-based agents to the office, protect the culture, and make sure everyone is happy! "






