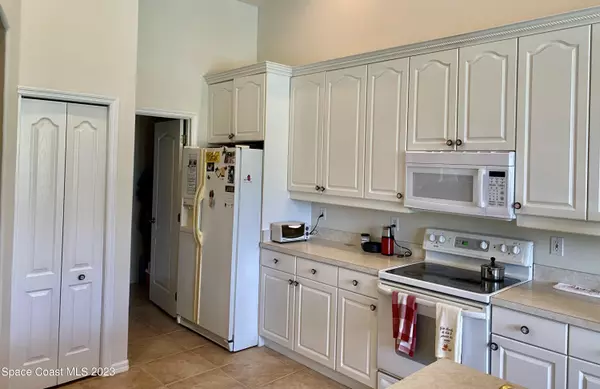$520,000
$520,000
For more information regarding the value of a property, please contact us for a free consultation.
3 Beds
2 Baths
2,157 SqFt
SOLD DATE : 09/22/2023
Key Details
Sold Price $520,000
Property Type Single Family Home
Sub Type Single Family Residence
Listing Status Sold
Purchase Type For Sale
Square Footage 2,157 sqft
Price per Sqft $241
Subdivision Savannahs Pud The
MLS Listing ID 966265
Sold Date 09/22/23
Bedrooms 3
Full Baths 2
HOA Fees $700
HOA Y/N Yes
Total Fin. Sqft 2157
Originating Board Space Coast MLS (Space Coast Association of REALTORS®)
Year Built 2001
Annual Tax Amount $2,835
Tax Year 2022
Lot Size 0.280 Acres
Acres 0.28
Lot Dimensions 100 x 125 approx
Property Description
Custom POOL home in Merritt Island's only Golf Course Community, The Savannahs. New ROOF (2019), A/C (2017) Water Heater (2018). Put your personal touches into kitchen & baths. Master has office/nursery off back if 4th needed for that. House backs up to the 14th green and acres of wooded NASA property - a natural buffer of trees and native habitat looking to the east with bird and animal life that will amaze you! Perfect rocket viewing at Kars Park on the River only 1 mile from home. Adjacent property behind creates a private barrier to land that will not have homes. Interior boasts a formal living/dining room with an open floor plan & a family room. The kitchen has breakfast nook. Oversized recently re-screened porch is great for entertaining. The large 40 foot pool is ideal for water volleyball or swimming laps. Home is situated in front of a wildlife preserve and at the end of the Cul-de-Sac side-walks to the playground and pickle ball/tennis courts. Golf course, restaurant and clubhouse within blocks!
Location
State FL
County Brevard
Area 250 - N Merritt Island
Direction Courtenay Pkwy to Hall Rd. East on Hall to the Savannahs. Make a right (south) and as you enter subdivision turn left (east on Sand Ridge), favorite street in the neighborhood!
Interior
Interior Features Breakfast Bar, Breakfast Nook, Built-in Features, Ceiling Fan(s), Eat-in Kitchen, Open Floorplan, Pantry, Primary Bathroom - Tub with Shower, Primary Downstairs, Split Bedrooms, Vaulted Ceiling(s), Walk-In Closet(s)
Heating Central, Electric
Cooling Central Air, Electric
Flooring Carpet, Laminate, Tile
Furnishings Unfurnished
Appliance Dishwasher, Disposal, Electric Range, Electric Water Heater, Microwave, Refrigerator
Laundry Sink
Exterior
Exterior Feature ExteriorFeatures
Parking Features Attached, Garage Door Opener
Garage Spaces 2.0
Pool Electric Heat, In Ground, Private, Screen Enclosure
Utilities Available Electricity Connected, Water Available
Amenities Available Clubhouse, Jogging Path, Maintenance Grounds, Management - Full Time, Management - Off Site, Playground, Tennis Court(s)
View Golf Course, Pool
Roof Type Shingle
Porch Patio, Porch, Screened
Garage Yes
Building
Lot Description Cul-De-Sac, On Golf Course
Faces West
Sewer Public Sewer
Water Public
Level or Stories One
New Construction No
Schools
Elementary Schools Carroll
High Schools Merritt Island
Others
Pets Allowed Yes
HOA Name TCB Property Management
Senior Community No
Tax ID 24-36-01-Ok-00000.0-0045.00
Security Features Smoke Detector(s)
Acceptable Financing Cash, Conventional, VA Loan
Listing Terms Cash, Conventional, VA Loan
Special Listing Condition Standard
Read Less Info
Want to know what your home might be worth? Contact us for a FREE valuation!

Our team is ready to help you sell your home for the highest possible price ASAP

Bought with Ellingson Properties
"My job is to find and attract mastery-based agents to the office, protect the culture, and make sure everyone is happy! "






