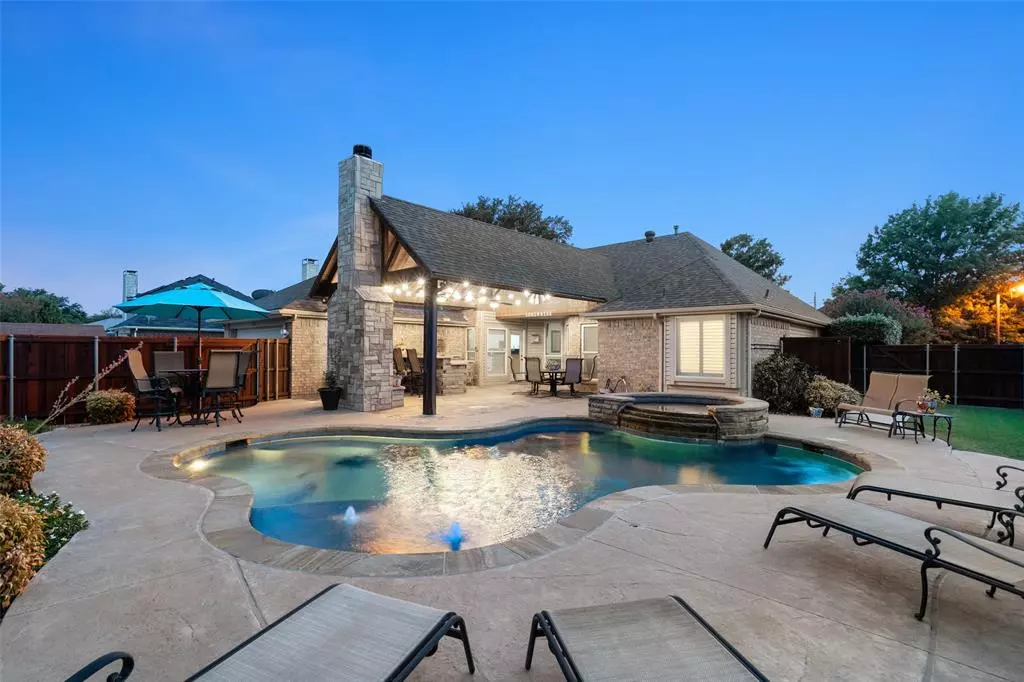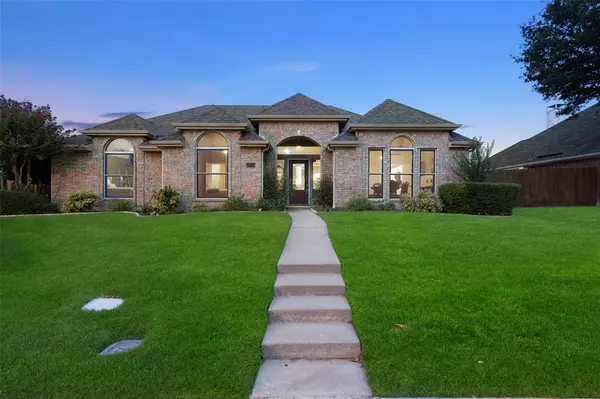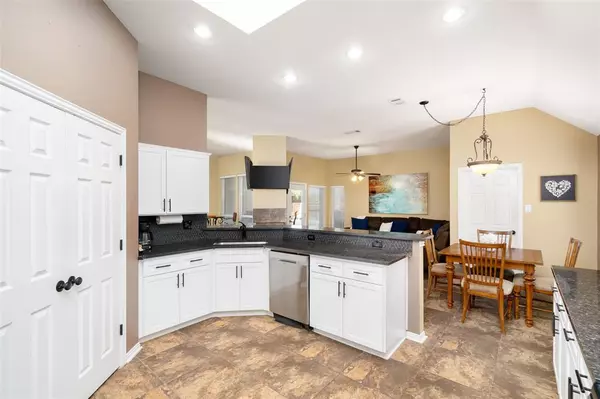$475,000
For more information regarding the value of a property, please contact us for a free consultation.
3 Beds
2 Baths
2,050 SqFt
SOLD DATE : 09/22/2023
Key Details
Property Type Single Family Home
Sub Type Single Family Residence
Listing Status Sold
Purchase Type For Sale
Square Footage 2,050 sqft
Price per Sqft $231
Subdivision Willow Grove Ph 1
MLS Listing ID 20415677
Sold Date 09/22/23
Style Traditional
Bedrooms 3
Full Baths 2
HOA Y/N None
Year Built 1993
Annual Tax Amount $7,330
Lot Size 8,494 Sqft
Acres 0.195
Property Description
Gorgeous corner lot on cul-de-sac with easy access to DFW Airport, Lake Lewisville and major highways for convenience. Newly re-modeled (2023) kitchen featuring dark quartz and designer geometric backsplash. As well as a newly re-modeled primary bathroom (2022) with frameless glass shower, luxury vinyl plank flooring and decorative ceramic tile. Primary bedroom with cozy sitting area. All hard surface flooring throughout. Great for entertaining with a beautiful outdoor oasis with extended bar, full electric, and covered patio with pull down weather screen to protect against elements. Impressive chlorine pool and spa to enjoy with your closest family and friends. Meticulously Maintained! This home lives like a vacation everyday, don't miss your chance to tour it!
Location
State TX
County Denton
Community Curbs, Sidewalks
Direction From Dallas:35E North, Exit 449 Corporate Drive, R Heather Glen, L Royal Oaks, L Birchwood Ct. From Collin County: Sam Rayburn Tollway South, 35E N, Exit 449 Corporate Drive, R Heather Glen, L Royal Oaks, L Birchwood Ct.
Rooms
Dining Room 2
Interior
Interior Features Cable TV Available, Double Vanity, Eat-in Kitchen, Flat Screen Wiring, Granite Counters, High Speed Internet Available, Open Floorplan, Pantry, Walk-In Closet(s)
Heating Central, Fireplace(s), Natural Gas
Cooling Ceiling Fan(s), Central Air, Electric
Flooring Hardwood, Luxury Vinyl Plank, Tile
Fireplaces Number 2
Fireplaces Type Double Sided, Gas, Gas Logs, Gas Starter, Outside, See Through Fireplace
Appliance Dishwasher, Disposal, Gas Range, Ice Maker, Microwave, Plumbed For Gas in Kitchen, Refrigerator
Heat Source Central, Fireplace(s), Natural Gas
Laundry Electric Dryer Hookup, Utility Room, Full Size W/D Area, Washer Hookup
Exterior
Exterior Feature Covered Patio/Porch, Rain Gutters, Lighting, Outdoor Living Center
Garage Spaces 2.0
Fence Back Yard, Wood
Pool Gunite, Heated, In Ground, Outdoor Pool, Pool Sweep, Pool/Spa Combo, Sport, Water Feature
Community Features Curbs, Sidewalks
Utilities Available Alley, Cable Available, City Sewer, City Water, Curbs, Electricity Connected, Individual Gas Meter, Individual Water Meter, Natural Gas Available, Sewer Available, Sidewalk, Underground Utilities
Roof Type Shingle
Total Parking Spaces 2
Garage Yes
Private Pool 1
Building
Lot Description Corner Lot, Cul-De-Sac, Landscaped, Sprinkler System, Subdivision
Story One
Foundation Slab
Level or Stories One
Structure Type Brick,Siding,Other
Schools
Elementary Schools Creekside
Middle Schools Marshall Durham
High Schools Lewisville-Harmon
School District Lewisville Isd
Others
Restrictions Easement(s)
Acceptable Financing Cash, Conventional, FHA, VA Loan, Other
Listing Terms Cash, Conventional, FHA, VA Loan, Other
Financing FHA 203(b)
Special Listing Condition Agent Related to Owner, Utility Easement
Read Less Info
Want to know what your home might be worth? Contact us for a FREE valuation!

Our team is ready to help you sell your home for the highest possible price ASAP

©2025 North Texas Real Estate Information Systems.
Bought with Katya Woods • Dallas Luxury Realty
"My job is to find and attract mastery-based agents to the office, protect the culture, and make sure everyone is happy! "






