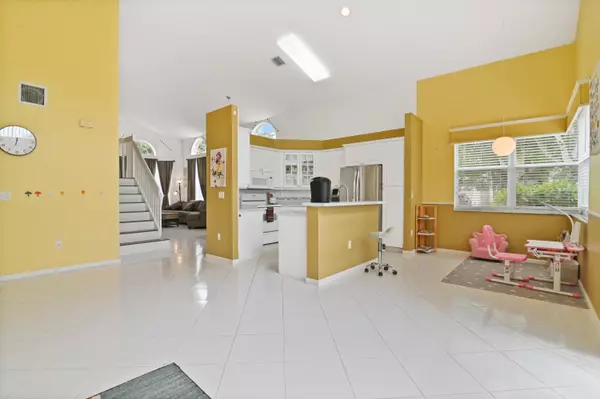Bought with Coldwell Banker/ BR
$535,000
$550,000
2.7%For more information regarding the value of a property, please contact us for a free consultation.
3 Beds
2.1 Baths
2,308 SqFt
SOLD DATE : 09/22/2023
Key Details
Sold Price $535,000
Property Type Single Family Home
Sub Type Single Family Detached
Listing Status Sold
Purchase Type For Sale
Square Footage 2,308 sqft
Price per Sqft $231
Subdivision Smith Farm
MLS Listing ID RX-10905835
Sold Date 09/22/23
Style Mediterranean
Bedrooms 3
Full Baths 2
Half Baths 1
Construction Status Resale
HOA Fees $253/mo
HOA Y/N Yes
Year Built 1999
Annual Tax Amount $4,777
Tax Year 2022
Lot Size 6,421 Sqft
Property Description
Welcome to the enchanting allure of 6236 Branchwood Drive, an exquisite single-family home nestled within the highly-desirable Lake Worth community in Florida. With 3 bedrooms and 2.5 bathrooms spanning 2,308 square feet, this elegant residence seamlessly blends comfort with unparalleled style. Perfectly situated near excellent schools on a delightful corner lot, this home exudes convenience and charm.Step inside this masterfully crafted abode, built in 1999 with meticulous attention to detail, and be greeted by an inviting interior adorned with a harmonious mix of quality materials. In the year 2019, a splendid makeover was bestowed upon the roof.Embrace the convenience of a 2-car garage, providing secure parking and ample storage for your daily needs
Location
State FL
County Palm Beach
Community Timberwood Village
Area 5770
Zoning PUD
Rooms
Other Rooms Loft
Master Bath Dual Sinks, Mstr Bdrm - Ground, Separate Shower, Separate Tub
Interior
Interior Features Ctdrl/Vault Ceilings, Roman Tub, Walk-in Closet
Heating Central, Electric
Cooling Ceiling Fan, Central, Electric
Flooring Ceramic Tile, Tile
Furnishings Unfurnished
Exterior
Exterior Feature Auto Sprinkler, Awnings, Open Patio
Parking Features 2+ Spaces, Driveway, Garage - Attached
Garage Spaces 2.0
Community Features Sold As-Is
Utilities Available Cable, Electric, Public Sewer, Public Water
Amenities Available Ball Field, Basketball, Bike - Jog, Clubhouse, Community Room, Fitness Center, Internet Included, Manager on Site, Picnic Area, Playground, Pool, Sauna, Sidewalks, Soccer Field, Spa-Hot Tub, Street Lights, Tennis
Waterfront Description None
View Garden
Roof Type Barrel,S-Tile,Wood Truss/Raft
Present Use Sold As-Is
Exposure West
Private Pool No
Building
Lot Description < 1/4 Acre, Corner Lot, Paved Road, Sidewalks
Story 2.00
Unit Features Corner
Foundation CBS, Stucco
Construction Status Resale
Schools
Elementary Schools Coral Reef Elementary School
Middle Schools Woodlands Middle School
High Schools Park Vista Community High School
Others
Pets Allowed Restricted
HOA Fee Include Cable,Common Areas,Management Fees,Manager,Recrtnal Facility,Reserve Funds,Security
Senior Community No Hopa
Restrictions Buyer Approval,Commercial Vehicles Prohibited,Interview Required,No Lease 1st Year,Other
Security Features Gate - Manned,Security Patrol
Acceptable Financing Cash, Conventional, FHA, VA
Membership Fee Required No
Listing Terms Cash, Conventional, FHA, VA
Financing Cash,Conventional,FHA,VA
Read Less Info
Want to know what your home might be worth? Contact us for a FREE valuation!

Our team is ready to help you sell your home for the highest possible price ASAP

"My job is to find and attract mastery-based agents to the office, protect the culture, and make sure everyone is happy! "






