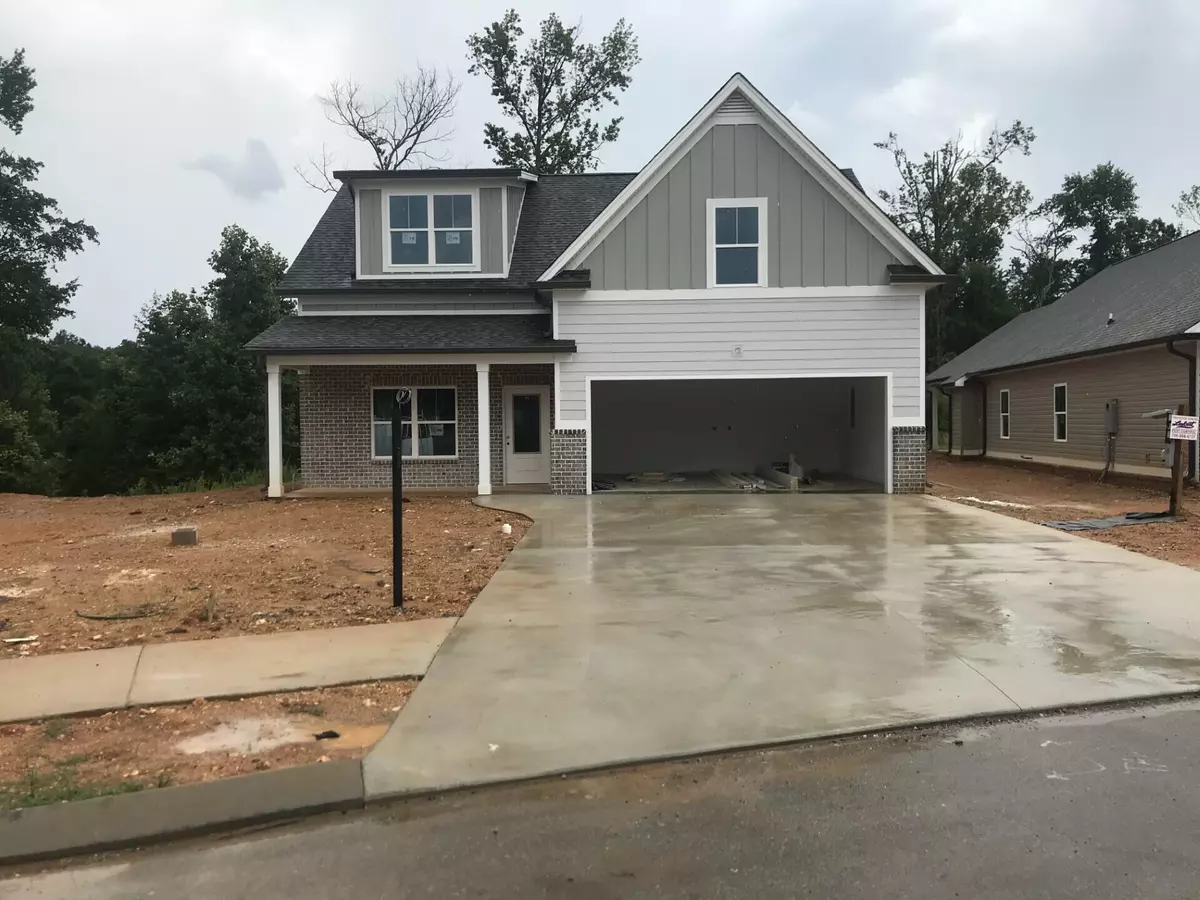$399,800
$393,000
1.7%For more information regarding the value of a property, please contact us for a free consultation.
3 Beds
3 Baths
1,900 SqFt
SOLD DATE : 09/19/2023
Key Details
Sold Price $399,800
Property Type Single Family Home
Sub Type Single Family Residence
Listing Status Sold
Purchase Type For Sale
Square Footage 1,900 sqft
Price per Sqft $210
Subdivision Swan Cove
MLS Listing ID 1376197
Sold Date 09/19/23
Style Contemporary
Bedrooms 3
Full Baths 2
Half Baths 1
HOA Fees $12/ann
Originating Board Greater Chattanooga REALTORS®
Year Built 2023
Lot Size 10,018 Sqft
Acres 0.23
Lot Dimensions 156 X 60 X 121 X 82
Property Description
Construction almost complete on this Brand-New Construction 1.5 Story , 3 Bedroom, 2.5 Bath home in Swan Cove built by Dreamtech Homes , LLC. Known for their quality construction and popular finishes. Dreamtech Homes, LLC ,builds homes through out the Hamilton county and Catoosa County area. This one has it! Gorgeous Open Floor plan, welcomes guests with a richly colored LVP flooring once you enter the great room and your eyes immediately focus on the fireplace, high ceilings and lots of natural light. The kitchen features granite countertops, stainless steel appliances. Master on the main, 2 additional bedroom on second level with two unfinished bonus rooms. The buyer is responsible to do their due diligence to verify that all information is correct,
Agent Only Notes: For all showings, book it on Broker Bay through the MLS, at BrokerBay.com or call 888-594-8304. Seller does not give permission for anyone to advertise/market this property or use any of the photos, except the listing agent and open house hosting agent, without Sellers written permission.
Location
State TN
County Hamilton
Area 0.23
Rooms
Basement None
Interior
Interior Features Double Vanity, Eat-in Kitchen, Granite Counters, Open Floorplan, Pantry, Primary Downstairs, Separate Shower, Split Bedrooms, Tub/shower Combo, Walk-In Closet(s)
Heating Central, Electric
Cooling Central Air, Electric
Flooring Carpet, Tile
Fireplaces Number 1
Fireplaces Type Gas Log, Great Room
Fireplace Yes
Window Features Insulated Windows,Vinyl Frames
Appliance Microwave, Free-Standing Electric Range, Electric Water Heater, Disposal, Dishwasher
Heat Source Central, Electric
Laundry Electric Dryer Hookup, Gas Dryer Hookup, Laundry Room, Washer Hookup
Exterior
Exterior Feature None
Garage Garage Door Opener, Kitchen Level
Garage Spaces 2.0
Garage Description Attached, Garage Door Opener, Kitchen Level
Community Features Sidewalks
Utilities Available Cable Available, Electricity Available, Phone Available, Sewer Connected, Underground Utilities
Roof Type Asphalt,Shingle
Porch Porch, Porch - Covered
Parking Type Garage Door Opener, Kitchen Level
Total Parking Spaces 2
Garage Yes
Building
Lot Description Level, Rural, Split Possible
Faces From Hwy 153 - Take SR-58 North for 2 miles. Take a right on Swan Road and follow the road around the corner (bearing right). Swan Cove will be just ahead on your left. Home is located on Oop's RD, On the left.
Story One and One Half
Foundation Slab
Water Public
Architectural Style Contemporary
Structure Type Brick,Fiber Cement,Vinyl Siding,Other
Schools
Elementary Schools Lakeside Academy
Middle Schools Brown Middle
High Schools Central High School
Others
Senior Community No
Tax ID 120n G 025
Security Features Smoke Detector(s)
Acceptable Financing Cash, Conventional, FHA, VA Loan
Listing Terms Cash, Conventional, FHA, VA Loan
Read Less Info
Want to know what your home might be worth? Contact us for a FREE valuation!

Our team is ready to help you sell your home for the highest possible price ASAP

"My job is to find and attract mastery-based agents to the office, protect the culture, and make sure everyone is happy! "

