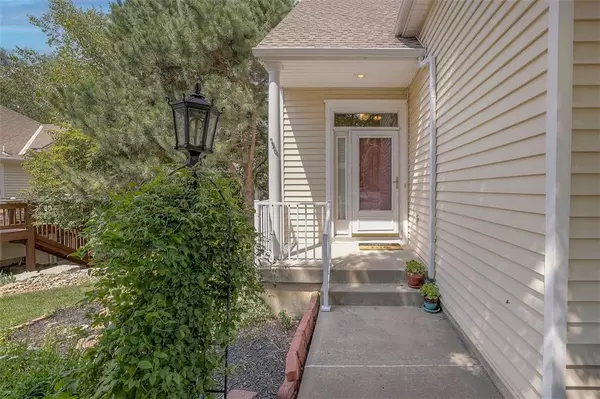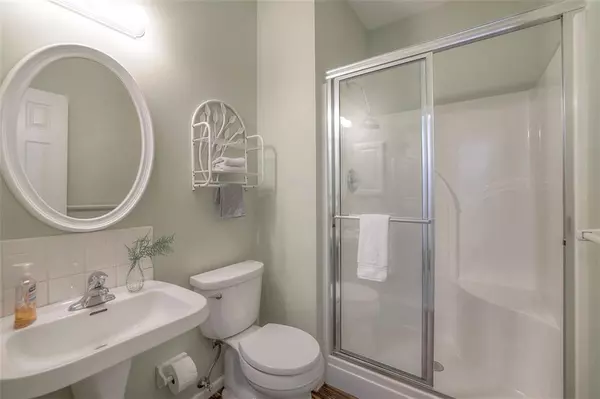$415,000
$415,000
For more information regarding the value of a property, please contact us for a free consultation.
4 Beds
4 Baths
2,666 SqFt
SOLD DATE : 09/20/2023
Key Details
Sold Price $415,000
Property Type Single Family Home
Sub Type Villa
Listing Status Sold
Purchase Type For Sale
Square Footage 2,666 sqft
Price per Sqft $155
Subdivision Highland Village
MLS Listing ID 2452277
Sold Date 09/20/23
Style Traditional
Bedrooms 4
Full Baths 4
HOA Fees $265/mo
Annual Tax Amount $4,579
Lot Size 1,868 Sqft
Acres 0.042883378
Property Description
Welcome home to this charming Overland Park Villa! The exterior showcases a thoughtfully designed deck and a convenient walk-out patio, providing the perfect spaces for outdoor entertainment and relaxation. Whether you're hosting a summer barbecue or simply enjoying a quiet morning coffee, these outdoor areas are sure to become your favorite retreats. Upon entering, you'll be greeted by the bright, open, two story great room. The kitchen offers abundant cabinets and the innovative Shelf Genie system, you'll find storage solutions that not only cater to your practical needs but also showcase a commitment to organization and efficiency. The living spaces are bathed in natural light that filters through large windows, creating an inviting and warm ambiance. This villa offers two laundry areas, workshop area, main floor master plus secondary bedroom, rec room with walk out to patio. So much to enjoy here both inside and out!
Location
State KS
County Johnson
Rooms
Other Rooms Great Room, Main Floor BR, Main Floor Master, Recreation Room, Workshop
Basement true
Interior
Interior Features Ceiling Fan(s), Pantry, Vaulted Ceiling, Walk-In Closet(s), Whirlpool Tub
Heating Natural Gas
Cooling Electric
Flooring Carpet, Ceramic Floor, Wood
Fireplaces Number 1
Fireplaces Type Gas, Gas Starter, Great Room
Fireplace Y
Appliance Dishwasher, Disposal, Dryer, Microwave, Refrigerator, Built-In Electric Oven, Washer
Laundry In Basement, Main Level
Exterior
Parking Features true
Garage Spaces 2.0
Roof Type Composition
Building
Entry Level 1.5 Stories
Sewer City/Public
Water Public
Structure Type Vinyl Siding
Schools
Elementary Schools Pleasant Ridge
Middle Schools California Trail
High Schools Olathe East
School District Olathe
Others
HOA Fee Include Curbside Recycle, Lawn Service, Snow Removal, Trash
Ownership Private
Acceptable Financing Cash, Conventional, FHA, VA Loan
Listing Terms Cash, Conventional, FHA, VA Loan
Read Less Info
Want to know what your home might be worth? Contact us for a FREE valuation!

Our team is ready to help you sell your home for the highest possible price ASAP


"My job is to find and attract mastery-based agents to the office, protect the culture, and make sure everyone is happy! "






