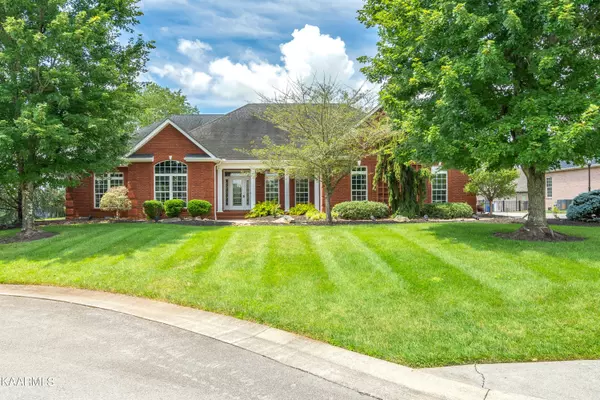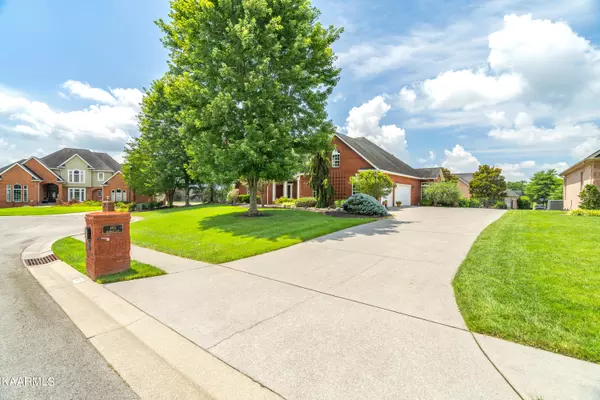$660,000
$665,000
0.8%For more information regarding the value of a property, please contact us for a free consultation.
2 Beds
3 Baths
2,760 SqFt
SOLD DATE : 09/20/2023
Key Details
Sold Price $660,000
Property Type Single Family Home
Sub Type Residential
Listing Status Sold
Purchase Type For Sale
Square Footage 2,760 sqft
Price per Sqft $239
Subdivision St Ives
MLS Listing ID 1233220
Sold Date 09/20/23
Style Traditional
Bedrooms 2
Full Baths 2
Half Baths 1
HOA Fees $8/ann
Originating Board East Tennessee REALTORS® MLS
Year Built 2002
Lot Size 0.420 Acres
Acres 0.42
Property Description
Beautifully maintained all-brick one level home situated on almost a half acre in a cul-de-sac in the desired St Ives subdivision. This home has 2 bedrooms with a den/study that could be used as a potential third bedroom, and 2.5 bathrooms. Living room boasts beautiful hardwood floors, 9-foot ceilings and a gas fireplace. The large custom kitchen with island flows into an eat-in breakfast nook. Enjoy a private, screened in back porch with a fenced in yard and irrigation system. The 3-car garage has plenty of attic storage that could be turned into additional living space. Conveniently located close to Green Meadow Country Club, McGhee Tyson Airport and shopping. Sidewalks throughout the neighborhood! Brand new HVAC installed.
Location
State TN
County Blount County - 28
Area 0.42
Rooms
Other Rooms LaundryUtility, DenStudy, Extra Storage, Office, Great Room, Mstr Bedroom Main Level
Basement None
Dining Room Eat-in Kitchen, Formal Dining Area
Interior
Interior Features Island in Kitchen, Pantry, Walk-In Closet(s), Eat-in Kitchen
Heating Central, Natural Gas, Electric
Cooling Central Cooling, Ceiling Fan(s)
Flooring Marble, Carpet, Hardwood, Tile
Fireplaces Number 1
Fireplaces Type Gas, Pre-Fab, Circulating, Gas Log
Fireplace Yes
Window Features Drapes
Appliance Central Vacuum, Dishwasher, Disposal, Smoke Detector, Self Cleaning Oven, Security Alarm, Refrigerator, Microwave
Heat Source Central, Natural Gas, Electric
Laundry true
Exterior
Exterior Feature Irrigation System, Windows - Aluminum, Fenced - Yard, Patio, Porch - Covered, Porch - Enclosed, Porch - Screened, Prof Landscaped, Deck, Cable Available (TV Only), Doors - Storm
Parking Features Garage Door Opener, Attached, Side/Rear Entry, Main Level
Garage Spaces 3.0
Garage Description Attached, SideRear Entry, Garage Door Opener, Main Level, Attached
Community Features Sidewalks
Amenities Available Golf Course
View Mountain View, Seasonal Mountain
Porch true
Total Parking Spaces 3
Garage Yes
Building
Lot Description Cul-De-Sac, Private, Golf Community, Level
Faces From Alcoa Hwy US 129, take W Hunt Rd then onto St Ives Blvd. Make the first left onto Banebury Ln and home is on the right.
Sewer Public Sewer
Water Public
Architectural Style Traditional
Structure Type Brick
Schools
Middle Schools Alcoa
High Schools Alcoa
Others
Restrictions Yes
Tax ID 036J E 076.00
Energy Description Electric, Gas(Natural)
Read Less Info
Want to know what your home might be worth? Contact us for a FREE valuation!

Our team is ready to help you sell your home for the highest possible price ASAP
"My job is to find and attract mastery-based agents to the office, protect the culture, and make sure everyone is happy! "






