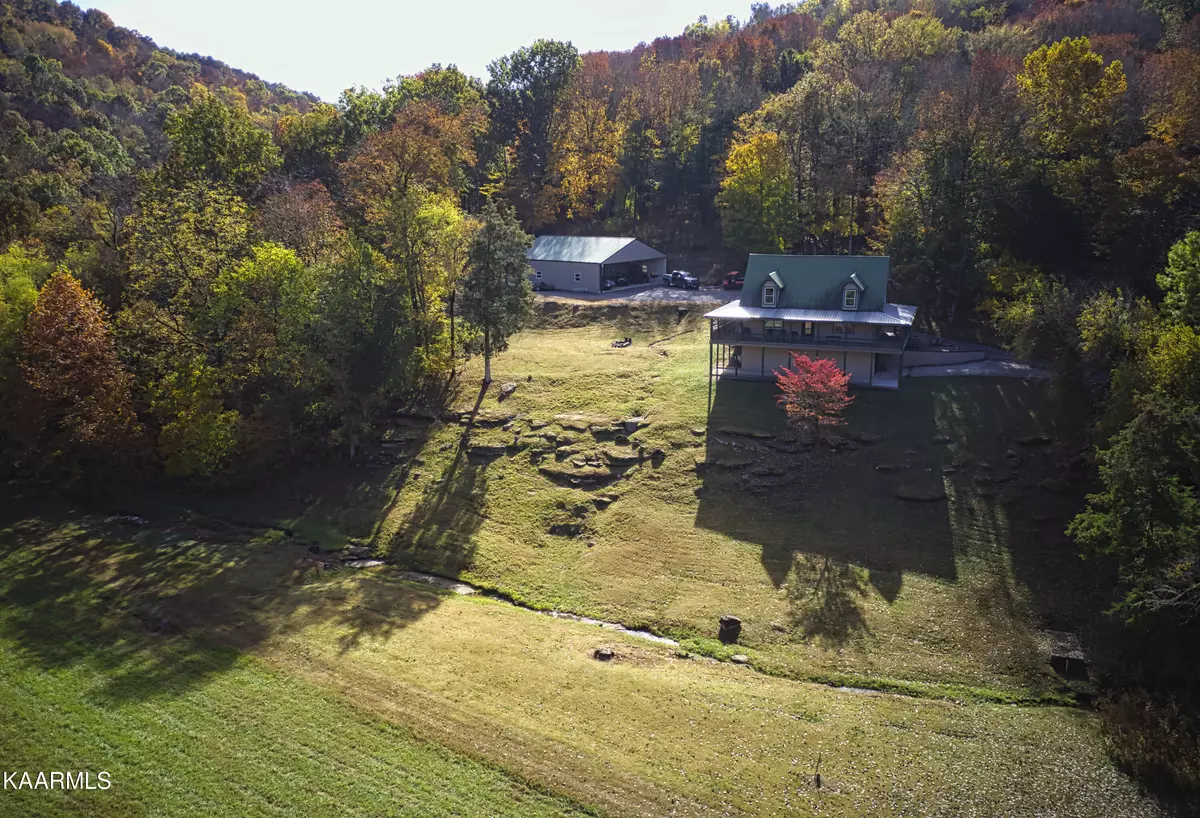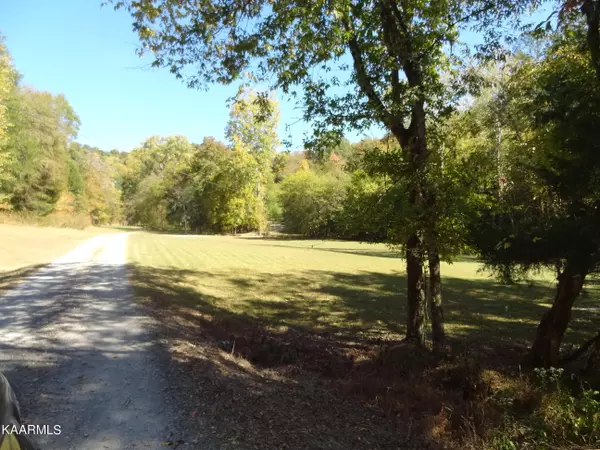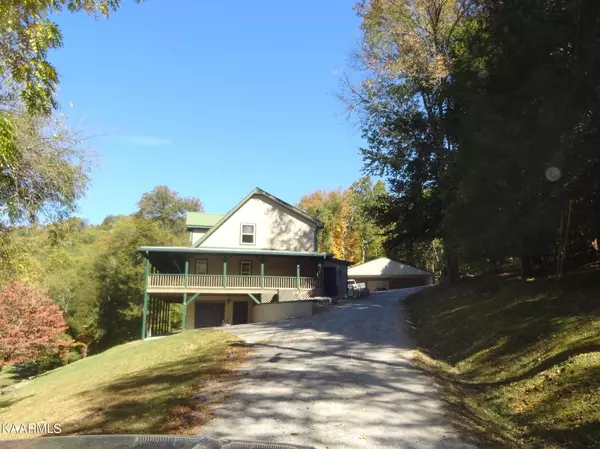$1,150,000
$1,450,000
20.7%For more information regarding the value of a property, please contact us for a free consultation.
3 Beds
3 Baths
3,022 SqFt
SOLD DATE : 09/21/2023
Key Details
Sold Price $1,150,000
Property Type Single Family Home
Sub Type Residential
Listing Status Sold
Purchase Type For Sale
Square Footage 3,022 sqft
Price per Sqft $380
MLS Listing ID 1208757
Sold Date 09/21/23
Style Cabin,Log,Traditional
Bedrooms 3
Full Baths 2
Half Baths 1
Originating Board East Tennessee REALTORS® MLS
Year Built 2004
Lot Size 270.000 Acres
Acres 270.0
Property Description
Tranquility-If you enjoy the outdoors, value your privacy then property is for you. 270 wooded acres great for hiking, hunting or riding on the 6 miles of ATV trails. Abundance of deer, turkey and other wildlife. Deer stands and blinds throughout the property. Approx. 10 acres of open fields, creek and river frontage. The custom built 3 bdrm, 2.5 bath home with custom cabinetry, recycled glass countertops, loads of storage, dual fuel range, stand alone ice maker, professional style refrigerator/freezer. 27' cathedral ceiling in living area with freestanding gas stove.
Master suite on main level, walkin shower, double sinks, lots of cabinet space, 2 cedar closets. Fiber Optic installed. Washer/Dryer, all log furniture is included.
Location
State TN
County Jackson County
Area 270.0
Rooms
Other Rooms LaundryUtility, Workshop, Extra Storage, Mstr Bedroom Main Level, Split Bedroom
Basement Finished
Dining Room Breakfast Bar, Eat-in Kitchen
Interior
Interior Features Cathedral Ceiling(s), Dry Bar, Island in Kitchen, Pantry, Walk-In Closet(s), Breakfast Bar, Eat-in Kitchen
Heating Central, Heat Pump, Propane, Other, Electric
Cooling Central Cooling, Ceiling Fan(s)
Flooring Carpet, Hardwood, Tile
Fireplaces Number 1
Fireplaces Type Gas, Free Standing, Gas Log
Fireplace Yes
Window Features Drapes
Appliance Dishwasher, Disposal, Dryer, Gas Stove, Tankless Wtr Htr, Self Cleaning Oven, Refrigerator, Microwave, Washer
Heat Source Central, Heat Pump, Propane, Other, Electric
Laundry true
Exterior
Exterior Feature Windows - Vinyl, Porch - Covered, Deck
Garage Garage Door Opener, Attached, Basement, Detached
Garage Spaces 5.0
Garage Description Attached, Detached, Basement, Garage Door Opener, Attached
View Wooded
Parking Type Garage Door Opener, Attached, Basement, Detached
Total Parking Spaces 5
Garage Yes
Building
Lot Description Lakefront, Wooded
Faces From JCCH take Hwy 53 toward Granville for 4.7 miles turn right on Fort Blount Ferry Rd., go for 2.8 miles property on right. Yellow mailbox # 1498.
Sewer Septic Tank
Water Public
Architectural Style Cabin, Log, Traditional
Additional Building Barn(s), Workshop
Structure Type Fiber Cement,Vinyl Siding,Frame
Others
Restrictions No
Tax ID 058 022.00
Energy Description Electric, Propane
Read Less Info
Want to know what your home might be worth? Contact us for a FREE valuation!

Our team is ready to help you sell your home for the highest possible price ASAP

"My job is to find and attract mastery-based agents to the office, protect the culture, and make sure everyone is happy! "






