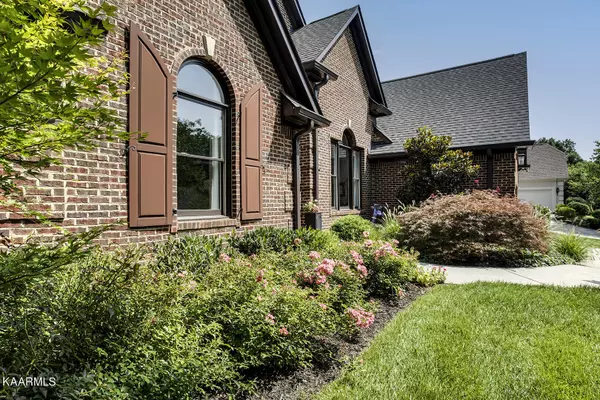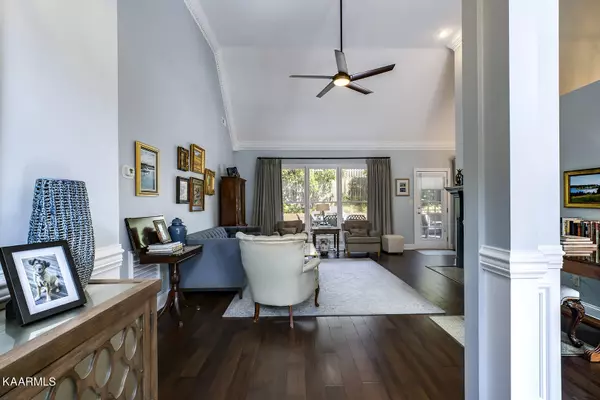$589,000
$589,000
For more information regarding the value of a property, please contact us for a free consultation.
3 Beds
2 Baths
2,250 SqFt
SOLD DATE : 09/21/2023
Key Details
Sold Price $589,000
Property Type Single Family Home
Sub Type Residential
Listing Status Sold
Purchase Type For Sale
Square Footage 2,250 sqft
Price per Sqft $261
Subdivision Chatsworth S/D
MLS Listing ID 1236189
Sold Date 09/21/23
Style Traditional
Bedrooms 3
Full Baths 2
HOA Fees $25/ann
Originating Board East Tennessee REALTORS® MLS
Year Built 1997
Lot Size 0.430 Acres
Acres 0.43
Property Description
Step inside this elegant home in the desirable Chatsworth neighborhood! Upon first impression, sophistication abounds. Your eye is drawn to the richness of hardwood floors, soaring ceilings, and detailed crown molding. Very quickly the comfort of this home prevails. The popular split bedroom floor plan offers a private primary bedroom with ensuite bathroom, while 2 additional bedrooms share a second bath. The kitchen offers both function and fashion featuring stainless appliances, granite counters, and subway tiled backsplash. Movable butcher block cabinet serves as additional workspace or island and remains with the home. You will love the flexibility of the bonus room which can be used as an office, playroom, home theater, or rec/hobby space. This all brick home is situated on an expertly landscaped and beautifully maintained lot, complete with professionally installed outdoor lighting! The back patio space has the feel of a private courtyard and is the crown jewel of the residence. Whether enjoying morning coffee or dining al fresco, the landscape is sure to please in every season. Experience the convenience of this fabulous location. Close to UT, downtown dining, shops, Lakeshore Park, and NO CITY TAXES. HVAC was replaced in 2019 and water heater in 2023! Schedule your private showing now.
Location
State TN
County Knox County - 1
Area 0.43
Rooms
Other Rooms LaundryUtility, Bedroom Main Level, Extra Storage, Office, Breakfast Room, Great Room, Mstr Bedroom Main Level, Split Bedroom
Basement Slab
Dining Room Formal Dining Area, Breakfast Room
Interior
Interior Features Cathedral Ceiling(s), Island in Kitchen, Pantry, Walk-In Closet(s)
Heating Central, Forced Air, Heat Pump, Natural Gas, Electric
Cooling Central Cooling, Ceiling Fan(s)
Flooring Carpet, Hardwood, Tile
Fireplaces Number 1
Fireplaces Type Gas, Gas Log
Appliance Dishwasher, Disposal, Microwave, Range, Refrigerator, Self Cleaning Oven, Smoke Detector
Heat Source Central, Forced Air, Heat Pump, Natural Gas, Electric
Laundry true
Exterior
Exterior Feature Irrigation System, Windows - Insulated, Fenced - Yard, Patio, Prof Landscaped
Garage Garage Door Opener, Attached, Main Level
Garage Spaces 2.0
Garage Description Attached, Garage Door Opener, Main Level, Attached
View Other
Porch true
Parking Type Garage Door Opener, Attached, Main Level
Total Parking Spaces 2
Garage Yes
Building
Lot Description Level
Faces Northshore Drive to Duncan Rd, left into Chatsworth Subdivision. House on left
Sewer Public Sewer
Water Public
Architectural Style Traditional
Structure Type Other,Brick,Frame
Schools
Middle Schools Bearden
High Schools West
Others
Restrictions Yes
Tax ID 134GF016
Energy Description Electric, Gas(Natural)
Read Less Info
Want to know what your home might be worth? Contact us for a FREE valuation!

Our team is ready to help you sell your home for the highest possible price ASAP

"My job is to find and attract mastery-based agents to the office, protect the culture, and make sure everyone is happy! "






