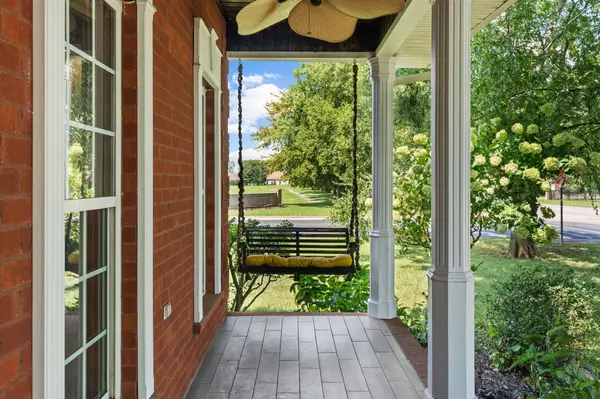$748,000
$750,000
0.3%For more information regarding the value of a property, please contact us for a free consultation.
4 Beds
3 Baths
3,703 SqFt
SOLD DATE : 09/21/2023
Key Details
Sold Price $748,000
Property Type Single Family Home
Sub Type Single Family Residence
Listing Status Sold
Purchase Type For Sale
Square Footage 3,703 sqft
Price per Sqft $201
Subdivision Salem Cove Sec 2
MLS Listing ID 2555689
Sold Date 09/21/23
Bedrooms 4
Full Baths 3
HOA Fees $7/ann
HOA Y/N Yes
Year Built 2004
Annual Tax Amount $3,614
Lot Size 0.400 Acres
Acres 0.4
Lot Dimensions 111.31 X 135 IRR
Property Description
$10,000 TOWARDS BUYER CLOSING COSTS / RATE BUY DOWN WITH AN ACCEPTABLE OFFER! This luxurious 4 bed/3 bath home features a gorgeous brand new, fully remodeled open-concept kitchen! Enjoy a welcoming front foyer, executive home office w/coffered ceiling, gas fireplace & custom shelving, formal dining area showcasing classic wainscotting, a large & bright 2-story living area w/custom built-ins, & a stunning primary suite, complete w/gas fireplace, tray ceilings, & a large spa-like ensuite bathroom w/clawfoot tub & walk-in tiled shower. The 2nd floor also features a large multi-purpose space, complete w/bar, wine fridge & balcony. High-end trim throughout the entire home! The backyard is an absolute oasis: enjoy an in-ground pool, built-in outdoor kitchen w/stone & granite, koi pond & gardens!
Location
State TN
County Rutherford County
Rooms
Main Level Bedrooms 2
Interior
Interior Features Ceiling Fan(s), Extra Closets, Utility Connection, Walk-In Closet(s), Water Filter, Wet Bar
Heating Central, Electric, Natural Gas
Cooling Central Air, Electric
Flooring Carpet, Finished Wood, Tile
Fireplaces Number 2
Fireplace Y
Appliance Dishwasher, Disposal, Microwave, Refrigerator
Exterior
Exterior Feature Garage Door Opener, Gas Grill
Garage Spaces 3.0
Pool In Ground
Waterfront false
View Y/N false
Roof Type Shingle
Parking Type Attached - Side, Aggregate, Driveway
Private Pool true
Building
Story 2
Sewer Public Sewer
Water Public
Structure Type Brick
New Construction false
Schools
Elementary Schools Scales Elementary School
Middle Schools Rockvale Middle School
High Schools Rockvale High School
Others
Senior Community false
Read Less Info
Want to know what your home might be worth? Contact us for a FREE valuation!

Our team is ready to help you sell your home for the highest possible price ASAP

© 2024 Listings courtesy of RealTrac as distributed by MLS GRID. All Rights Reserved.

"My job is to find and attract mastery-based agents to the office, protect the culture, and make sure everyone is happy! "






