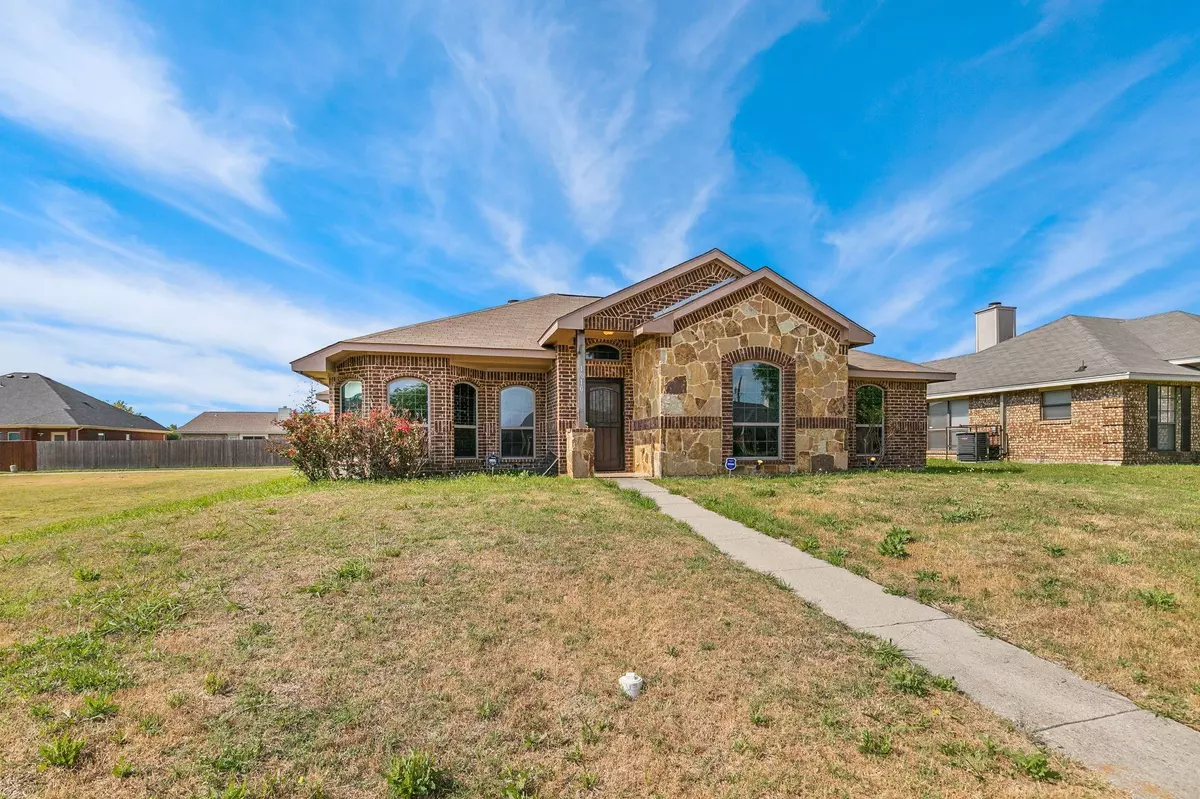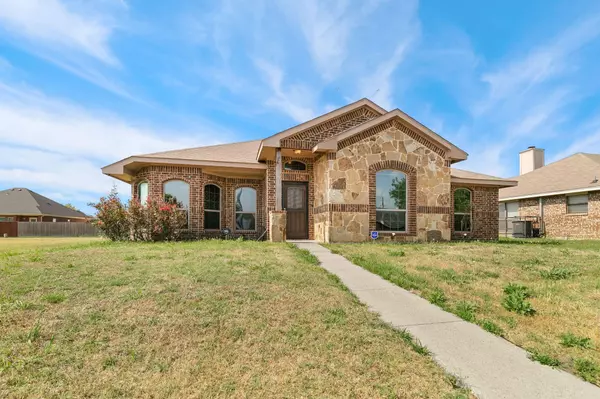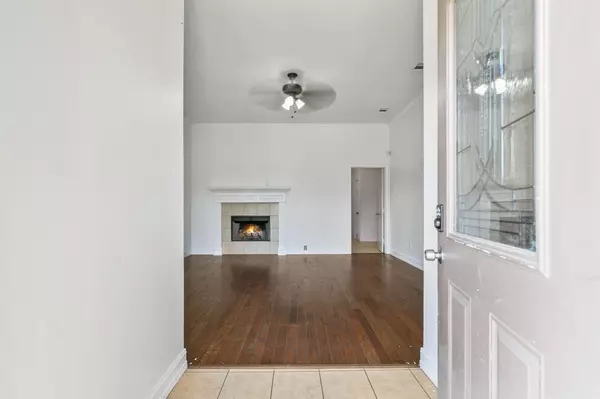$260,000
For more information regarding the value of a property, please contact us for a free consultation.
3 Beds
3 Baths
1,521 SqFt
SOLD DATE : 08/29/2023
Key Details
Property Type Single Family Home
Sub Type Single Family Residence
Listing Status Sold
Purchase Type For Sale
Square Footage 1,521 sqft
Price per Sqft $170
Subdivision Lancaster North 02 Ph 02
MLS Listing ID 20358596
Sold Date 08/29/23
Style Traditional
Bedrooms 3
Full Baths 2
Half Baths 1
HOA Y/N None
Year Built 1985
Annual Tax Amount $5,701
Lot Size 7,797 Sqft
Acres 0.179
Lot Dimensions 120x65
Property Description
**MULTIPLE OFFERS RECEIVED** Here is a great opportunity to own your first starter home or to add to an investment portfolio. Priced to sell, this 1-story home offers 3 bedrooms, 2 and a half bathrooms, and has an additional room that can be used for an office or home business, as was used by the previous owners. Brick and stone exterior finish, along with granite countertops and laminate flooring help you get started on your own home projects. With just a little elbow grease, you can make this home your own! This home is priced for some cosmetic needs, but presents a good solid set of bones with lots of options for your own touch!
Location
State TX
County Dallas
Community Sidewalks
Direction I20W to Bonnie View Rd. South on Bonnie View Rd. West on Telephone Rd to Dizzy Dean Dr. South on Dizzy Dean Dr. West on Brookhaven Dr. Home will be on the right next to vacant lot.
Rooms
Dining Room 1
Interior
Interior Features Cable TV Available, Granite Counters, High Speed Internet Available, Pantry
Heating Central, Electric
Cooling Ceiling Fan(s), Central Air, Electric
Flooring Carpet, Ceramic Tile, Laminate
Fireplaces Number 1
Fireplaces Type Living Room, Wood Burning
Appliance Dishwasher, Disposal, Electric Oven, Electric Range, Electric Water Heater, Microwave
Heat Source Central, Electric
Laundry Electric Dryer Hookup, In Garage, Utility Room, Full Size W/D Area, Washer Hookup
Exterior
Garage Spaces 2.0
Carport Spaces 2
Fence Wood
Community Features Sidewalks
Utilities Available All Weather Road, Cable Available, City Sewer, City Water, Concrete, Curbs, Electricity Connected, Overhead Utilities, Sidewalk
Roof Type Composition
Garage Yes
Building
Lot Description Interior Lot, Subdivision
Story One
Foundation Slab
Level or Stories One
Structure Type Brick,Frame,Stone Veneer
Schools
Elementary Schools Pleasant Run
Middle Schools Lancaster
High Schools Lancaster
School District Lancaster Isd
Others
Restrictions Building,No Livestock,No Mobile Home,Unknown Encumbrance(s)
Ownership Joseph LaCome
Acceptable Financing Cash, Conventional, FHA, Owner Will Carry, VA Loan
Listing Terms Cash, Conventional, FHA, Owner Will Carry, VA Loan
Financing FHA,FHA 203(b)
Special Listing Condition Survey Available
Read Less Info
Want to know what your home might be worth? Contact us for a FREE valuation!

Our team is ready to help you sell your home for the highest possible price ASAP

©2024 North Texas Real Estate Information Systems.
Bought with Non-Mls Member • NON MLS

"My job is to find and attract mastery-based agents to the office, protect the culture, and make sure everyone is happy! "






