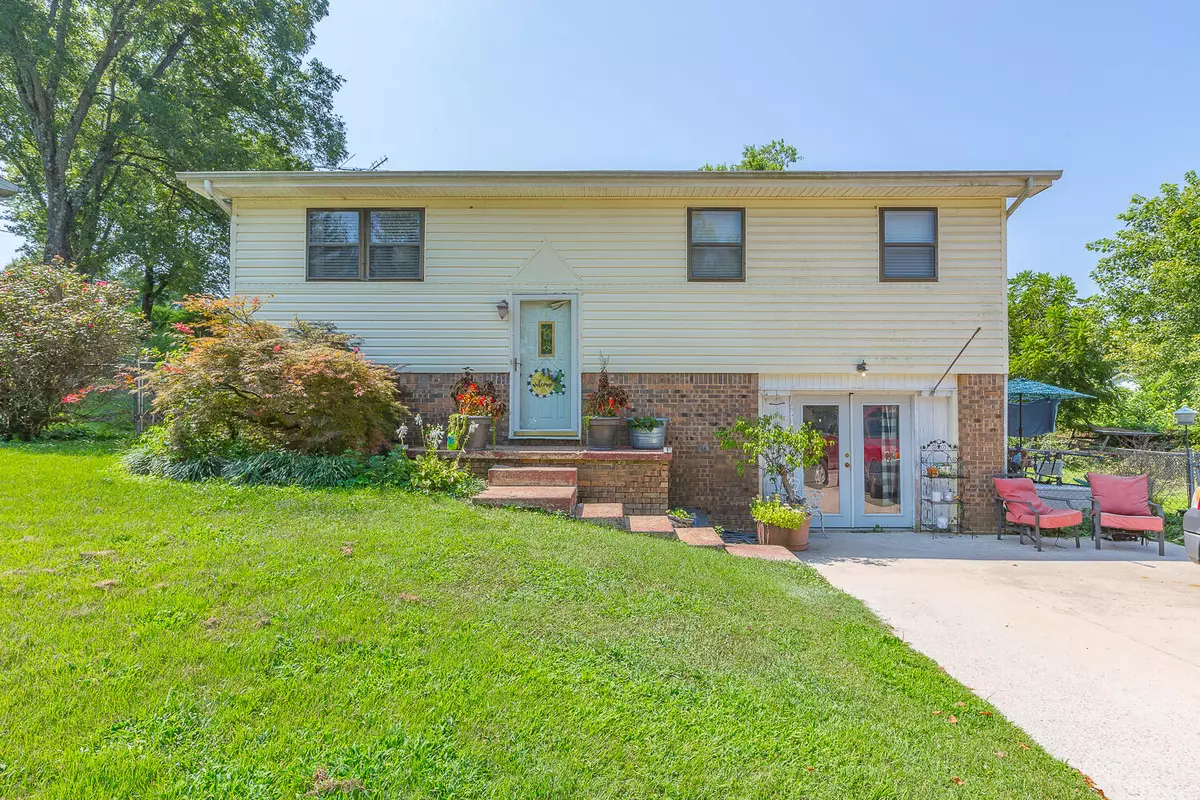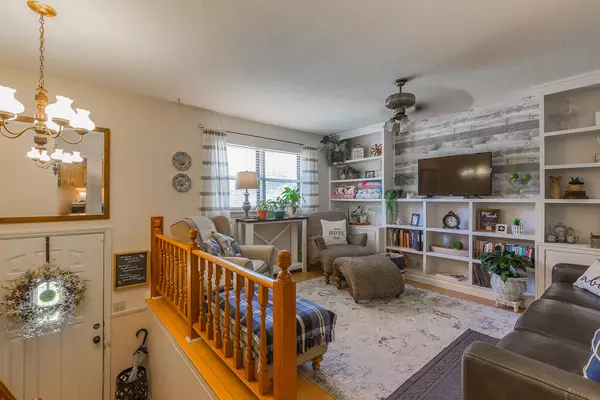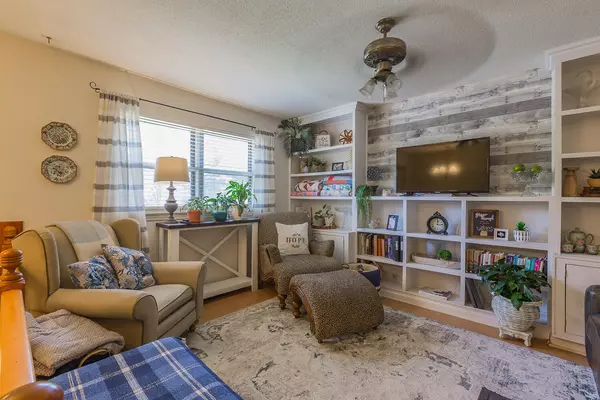$252,000
$250,000
0.8%For more information regarding the value of a property, please contact us for a free consultation.
3 Beds
2 Baths
1,748 SqFt
SOLD DATE : 10/04/2023
Key Details
Sold Price $252,000
Property Type Single Family Home
Sub Type Single Family Residence
Listing Status Sold
Purchase Type For Sale
Square Footage 1,748 sqft
Price per Sqft $144
Subdivision Waconda Shore Ests
MLS Listing ID 1378702
Sold Date 10/04/23
Style Split Foyer
Bedrooms 3
Full Baths 2
Originating Board Greater Chattanooga REALTORS®
Year Built 1969
Lot Size 0.380 Acres
Acres 0.38
Lot Dimensions 118X141.4
Property Description
This home is truly a unique offering. A split foyer floor plan with TWO LIVING SPACES, TWO KITCHENS, an awesome large & fenced yard and LOW COUNTY TAXES. Enjoy being minutes away to the lake, state parks, plenty of outdoor recreation and only 20 minutes to Downtown Chattanooga. The massive yard has a second driveway and carport inside the fence. Come on inside - Upstairs you'll love the built ins and gorgeous natural light in the living room. The upstairs kitchen has original real wood cabinets that are plentiful and the dining area in kitchen is large. Through the sunroom you will access the deck, partially covered and the above ground pool! Two bedrooms and a full bathroom complete the upstairs. Downstairs there a is a large bedroom, living room, laundry and kitchen. This home offers so much potential. Well suited for a first time homebuyer who maybe wants to seek rental income, a family who needs space for everyone or a true in-law suite. Make your appointment today.
Location
State TN
County Hamilton
Area 0.38
Rooms
Basement Finished, Full
Interior
Interior Features Open Floorplan, Tub/shower Combo
Heating Central, Electric
Cooling Central Air, Electric
Fireplace No
Appliance Electric Range, Dishwasher
Heat Source Central, Electric
Exterior
Garage Off Street
Carport Spaces 1
Garage Description Off Street
Pool Above Ground
Utilities Available Cable Available, Electricity Available, Phone Available
Roof Type Shingle
Porch Covered, Deck, Patio
Parking Type Off Street
Garage No
Building
Faces Turn left onto TN-58 N, Turn left onto N Hickory Valley Rd, Turn right onto Waconda Dr. Destination will be on the right. NO Sign on Property.
Foundation Block
Sewer Septic Tank
Water Public
Architectural Style Split Foyer
Structure Type Brick,Stone,Other
Schools
Elementary Schools Harrison Elementary
Middle Schools Brown Middle
High Schools Central High School
Others
Senior Community No
Tax ID 121a D 004
Acceptable Financing Cash, Conventional, Owner May Carry
Listing Terms Cash, Conventional, Owner May Carry
Read Less Info
Want to know what your home might be worth? Contact us for a FREE valuation!

Our team is ready to help you sell your home for the highest possible price ASAP

"My job is to find and attract mastery-based agents to the office, protect the culture, and make sure everyone is happy! "






