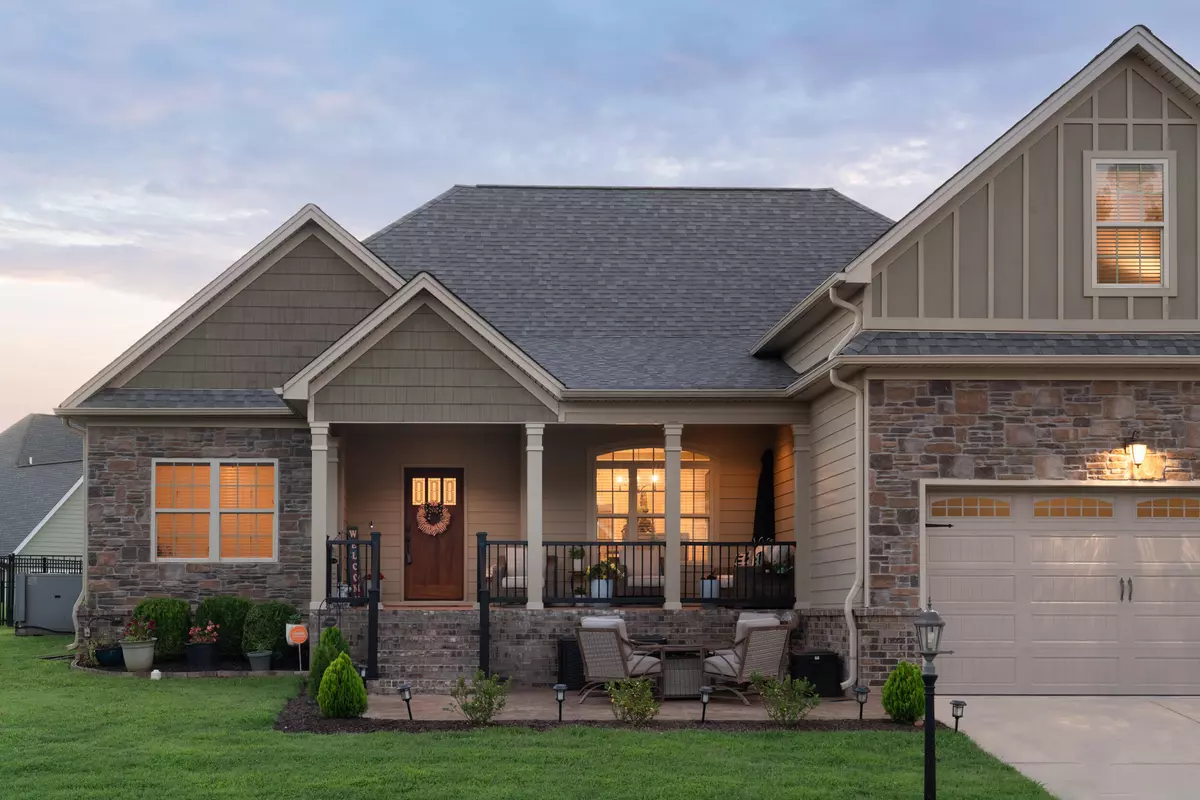$510,000
$515,000
1.0%For more information regarding the value of a property, please contact us for a free consultation.
4 Beds
2 Baths
2,362 SqFt
SOLD DATE : 09/20/2023
Key Details
Sold Price $510,000
Property Type Single Family Home
Sub Type Single Family Residence
Listing Status Sold
Purchase Type For Sale
Square Footage 2,362 sqft
Price per Sqft $215
Subdivision Mckenzie Farm
MLS Listing ID 1377388
Sold Date 09/20/23
Bedrooms 4
Full Baths 2
Originating Board Greater Chattanooga REALTORS®
Year Built 2017
Lot Size 0.340 Acres
Acres 0.34
Lot Dimensions 100 x 175 x 70 x 146
Property Description
Single level living with tasteful upgrades since new. This McKenzie Farm subdivision home is in excellent condition and easy walking distance to the highly rated Ooltewah Elementary School! This neighborhood is perfect for a family or retirement with easy access to HWY 75 and shopping. Upgrades that the current owners have done recently include: Stamped concrete front patio and porch,(one year old) high quality carpet with memory foam pad in 3 rooms and new hardwood floors in the master, (one year old) closed in sunroom with heat and air, (one year old) black metal fencing (7 months old) TREX back deck and a 13 foot swim spa with a jet current for swimming laps, (4 months old). Inside you will find an open layout with a vaulted trey ceiling in the living room, gas fire place, granite counter tops in the kitchen with a barstool island, breakfast nook, and a formal dinning room. A gas line is run to the kitchen range, but will come with electric. The master bathroom has a tiled walk in shower, a soaker tub, double sink vanity, and is the access to the large walk in closet. An added bonus is the gas tankless hot water heater as well!
If you have been looking for a single level home that's close to town and in excellent shape, schedule your showing and come take a look!
Location
State TN
County Hamilton
Area 0.34
Rooms
Basement None
Interior
Interior Features Breakfast Nook, Eat-in Kitchen, Granite Counters, High Ceilings, Pantry, Plumbed, Primary Downstairs, Separate Dining Room, Separate Shower, Soaking Tub, Tub/shower Combo, Walk-In Closet(s)
Heating Ceiling, Electric, Natural Gas
Cooling Central Air, Electric, Multi Units
Flooring Carpet, Hardwood, Tile
Fireplaces Number 1
Fireplaces Type Gas Log, Gas Starter, Living Room
Equipment Air Purifier
Fireplace Yes
Window Features Insulated Windows,Vinyl Frames
Appliance Washer, Tankless Water Heater, Refrigerator, Microwave, Free-Standing Electric Range, Disposal, Dishwasher
Heat Source Ceiling, Electric, Natural Gas
Laundry Electric Dryer Hookup, Gas Dryer Hookup, Laundry Room, Washer Hookup
Exterior
Garage Garage Faces Front, Kitchen Level
Garage Spaces 2.0
Garage Description Attached, Garage Faces Front, Kitchen Level
Pool Above Ground, Other
Community Features Sidewalks
Utilities Available Cable Available, Electricity Available, Phone Available, Sewer Connected, Underground Utilities
View Mountain(s)
Roof Type Shingle
Porch Covered, Deck, Patio, Porch, Porch - Covered
Parking Type Garage Faces Front, Kitchen Level
Total Parking Spaces 2
Garage Yes
Building
Lot Description Level, Split Possible, Sprinklers In Front, Sprinklers In Rear
Faces Starting point: Circle K 8935 Old Lee Hwy, Ooltewah, TN 37363 Head northeast toward Mountain View Rd 400 ft Turn right onto Mountain View Rd 2.6 mi At the traffic circle, take the 2nd exit onto Ooltewah Georgetown Rd 0.7 mi Turn right onto Mckenzie Farm Dr Destination will be on the left 0.4 miles
Story One
Foundation Block
Water Public
Structure Type Brick,Fiber Cement,Stone
Schools
Elementary Schools Ooltewah Elementary
Middle Schools Hunter Middle
High Schools Ooltewah
Others
Senior Community No
Tax ID 114g B 017
Security Features Security System,Smoke Detector(s)
Acceptable Financing Cash, Conventional, Owner May Carry
Listing Terms Cash, Conventional, Owner May Carry
Read Less Info
Want to know what your home might be worth? Contact us for a FREE valuation!

Our team is ready to help you sell your home for the highest possible price ASAP

"My job is to find and attract mastery-based agents to the office, protect the culture, and make sure everyone is happy! "






