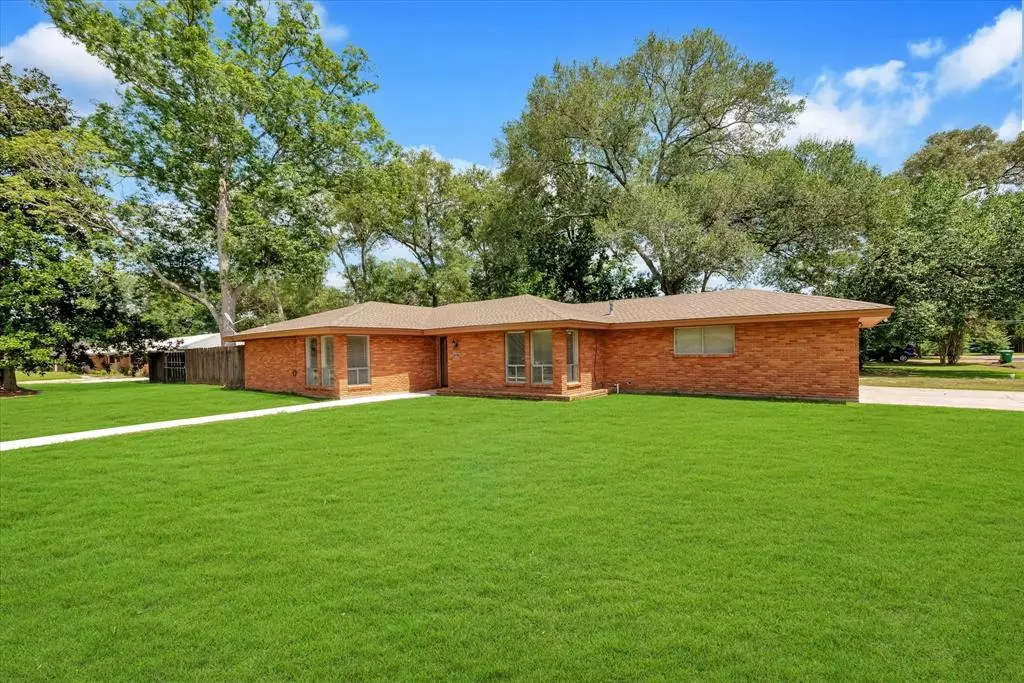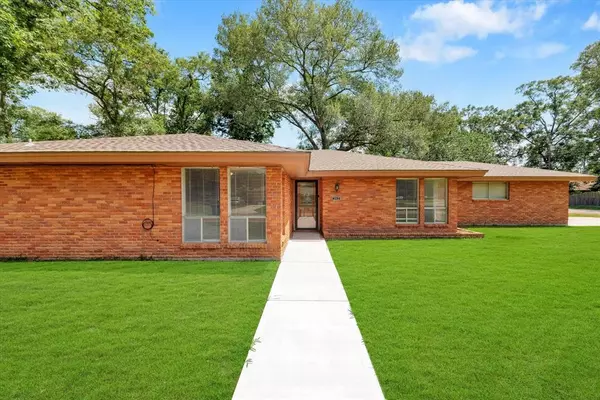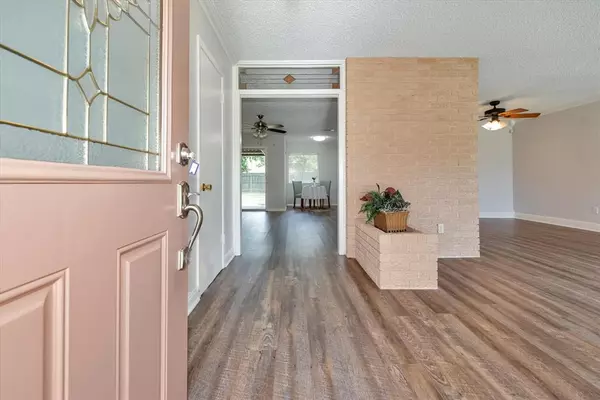$266,900
For more information regarding the value of a property, please contact us for a free consultation.
3 Beds
2 Baths
1,698 SqFt
SOLD DATE : 09/20/2023
Key Details
Property Type Single Family Home
Listing Status Sold
Purchase Type For Sale
Square Footage 1,698 sqft
Price per Sqft $157
Subdivision Tanglewood
MLS Listing ID 61427989
Sold Date 09/20/23
Style Traditional
Bedrooms 3
Full Baths 2
Year Built 1975
Annual Tax Amount $3,949
Tax Year 2022
Lot Size 0.441 Acres
Acres 0.4408
Property Description
Welcome to 202 Frances Street, Cleveland, Texas! This charming home has been thoughtfully updated. Situated in a lovely neighborhood, this property offers a perfect blend of classic charm and popular upgrades. As you step inside, you'll immediately notice the kitchen is a true centerpiece, renovated featuring stainless steel appliances, beautiful countertops, and ample cabinet space. A 1-year workmanship warranty provides a guarantee for the quality of their workmanship and materials used for a period of one year from the date of completion or closing. Having a 1-year workmanship warranty provides homeowners with an added layer of protection and peace of mind, ensuring that any potential construction or installation issues are addressed promptly and at no additional cost during the warranty period.
Location
State TX
County Liberty
Area Cleveland Area
Rooms
Bedroom Description All Bedrooms Down,En-Suite Bath
Other Rooms Breakfast Room, Den, Family Room, Formal Dining, Utility Room in Garage
Master Bathroom Primary Bath: Tub/Shower Combo, Secondary Bath(s): Double Sinks, Secondary Bath(s): Tub/Shower Combo, Vanity Area
Den/Bedroom Plus 3
Kitchen Breakfast Bar, Kitchen open to Family Room, Pantry, Soft Closing Cabinets, Soft Closing Drawers
Interior
Interior Features Fire/Smoke Alarm
Heating Central Electric
Cooling Central Electric
Flooring Carpet, Laminate
Exterior
Exterior Feature Back Yard Fenced, Storage Shed
Parking Features Attached Garage
Garage Spaces 2.0
Roof Type Composition
Street Surface Asphalt
Private Pool No
Building
Lot Description Corner, Subdivision Lot
Story 1
Foundation Slab
Lot Size Range 1/4 Up to 1/2 Acre
Sewer Public Sewer
Water Public Water
Structure Type Brick
New Construction No
Schools
Elementary Schools Northside Elementary School (Cleveland)
Middle Schools Cleveland Middle School
High Schools Cleveland High School
School District 100 - Cleveland
Others
Senior Community No
Restrictions No Restrictions
Tax ID 007690-000018-001
Energy Description Ceiling Fans,Digital Program Thermostat,Energy Star Appliances
Acceptable Financing Cash Sale, Conventional, FHA, USDA Loan, VA
Tax Rate 2.4067
Disclosures Sellers Disclosure
Listing Terms Cash Sale, Conventional, FHA, USDA Loan, VA
Financing Cash Sale,Conventional,FHA,USDA Loan,VA
Special Listing Condition Sellers Disclosure
Read Less Info
Want to know what your home might be worth? Contact us for a FREE valuation!

Our team is ready to help you sell your home for the highest possible price ASAP

Bought with Mark Dimas Properties

"My job is to find and attract mastery-based agents to the office, protect the culture, and make sure everyone is happy! "






