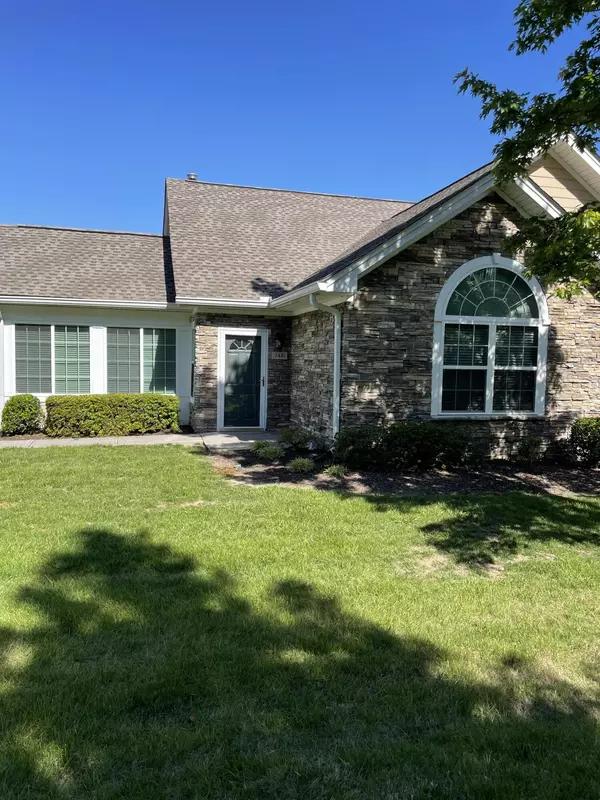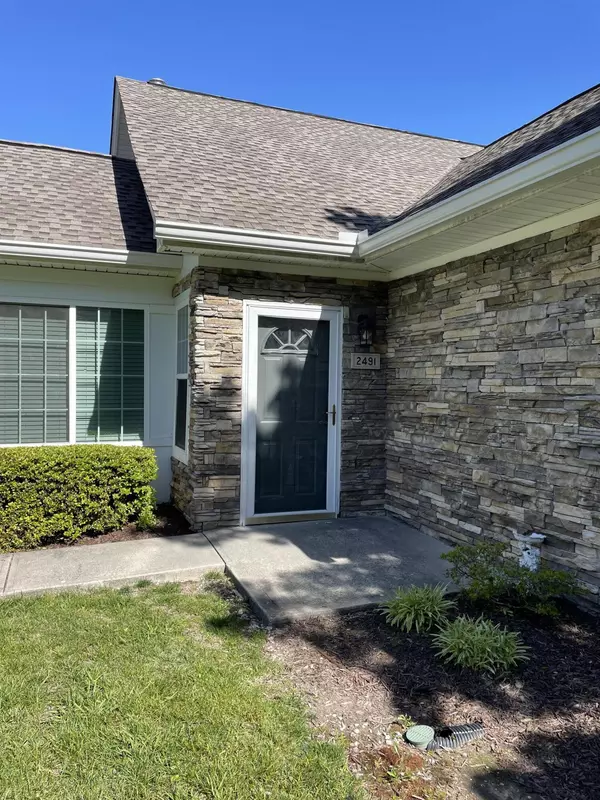$345,000
$344,900
For more information regarding the value of a property, please contact us for a free consultation.
2 Beds
2 Baths
1,700 SqFt
SOLD DATE : 09/15/2023
Key Details
Sold Price $345,000
Property Type Condo
Sub Type Condominium
Listing Status Sold
Purchase Type For Sale
Square Footage 1,700 sqft
Price per Sqft $202
Subdivision Village Of Ashwood
MLS Listing ID 1372930
Sold Date 09/15/23
Bedrooms 2
Full Baths 2
HOA Fees $250/mo
Originating Board Greater Chattanooga REALTORS®
Year Built 2005
Property Description
Back up Offers are being Accepted Now on this Contingency Offer!! Very well sought after one level condo located in The Village of Ashwood very close and convenient to I-75 Interstate, All the Hamilton Place Mall area has to offer, Shopping, Hospital, Fine Restaurants, A few minutes from The Chattanooga Airport and anything you might need in this wonderful location.
This Open Floor Plan is called The Abbey with a beautiful interior and exterior making living easy!! These condos hardly ever come on the market and when they do, they are scooped up quickly.
Improvements include New Fresh Paint inside and New Carpet, Tile Floors. Beautiful Sunroom with Double Glass Doors......this home has a Breakfast Room and Dining Room! One of the largest and nicest floor plans.
Come see this beautiful Home and surroundings soon!!! This community is so nice with fountains and nice pond, sidewalks for walking with friends, community pool and clubhouse. Make this one yours!! This home comes with a One Year Home Warranty paid for by sellers for peace of mind. Ask for it in your offer.
Location
State TN
County Hamilton
Rooms
Basement Crawl Space
Interior
Interior Features Cathedral Ceiling(s), Eat-in Kitchen, High Ceilings, Pantry, Primary Downstairs, Separate Dining Room, Tub/shower Combo, Walk-In Closet(s)
Heating Central, Natural Gas
Cooling Central Air, Electric
Flooring Carpet, Tile
Fireplaces Number 1
Fireplaces Type Gas Log, Gas Starter, Great Room
Fireplace Yes
Window Features Insulated Windows,Vinyl Frames
Appliance Refrigerator, Microwave, Free-Standing Electric Range, Disposal, Dishwasher
Heat Source Central, Natural Gas
Laundry Electric Dryer Hookup, Gas Dryer Hookup, Laundry Room, Washer Hookup
Exterior
Exterior Feature Lighting
Garage Kitchen Level
Garage Spaces 2.0
Garage Description Attached, Kitchen Level
Pool Community
Community Features Clubhouse, Sidewalks, Pond
Utilities Available Cable Available, Electricity Available, Phone Available, Sewer Connected, Underground Utilities
Roof Type Shingle
Parking Type Kitchen Level
Total Parking Spaces 2
Garage Yes
Building
Lot Description Corner Lot, Level, Split Possible, Sprinklers In Front, Sprinklers In Rear
Faces From I-75 N toward Knoxville, turn right (East) at Shallowford Rd. The Village of Ashwood is located about a mile east. Turn left into the subdivision entrance... follow to 2491 Baskette Way.
Story One
Foundation Brick/Mortar, Stone
Water Public
Structure Type Stone,Other
Schools
Elementary Schools Bess T. Shepherd Elementary
Middle Schools Ooltewah Middle
High Schools Ooltewah
Others
Senior Community No
Tax ID 149g B 013 C124
Security Features Security System,Smoke Detector(s)
Acceptable Financing Cash, Conventional, FHA, VA Loan, Owner May Carry
Listing Terms Cash, Conventional, FHA, VA Loan, Owner May Carry
Read Less Info
Want to know what your home might be worth? Contact us for a FREE valuation!

Our team is ready to help you sell your home for the highest possible price ASAP

"My job is to find and attract mastery-based agents to the office, protect the culture, and make sure everyone is happy! "






