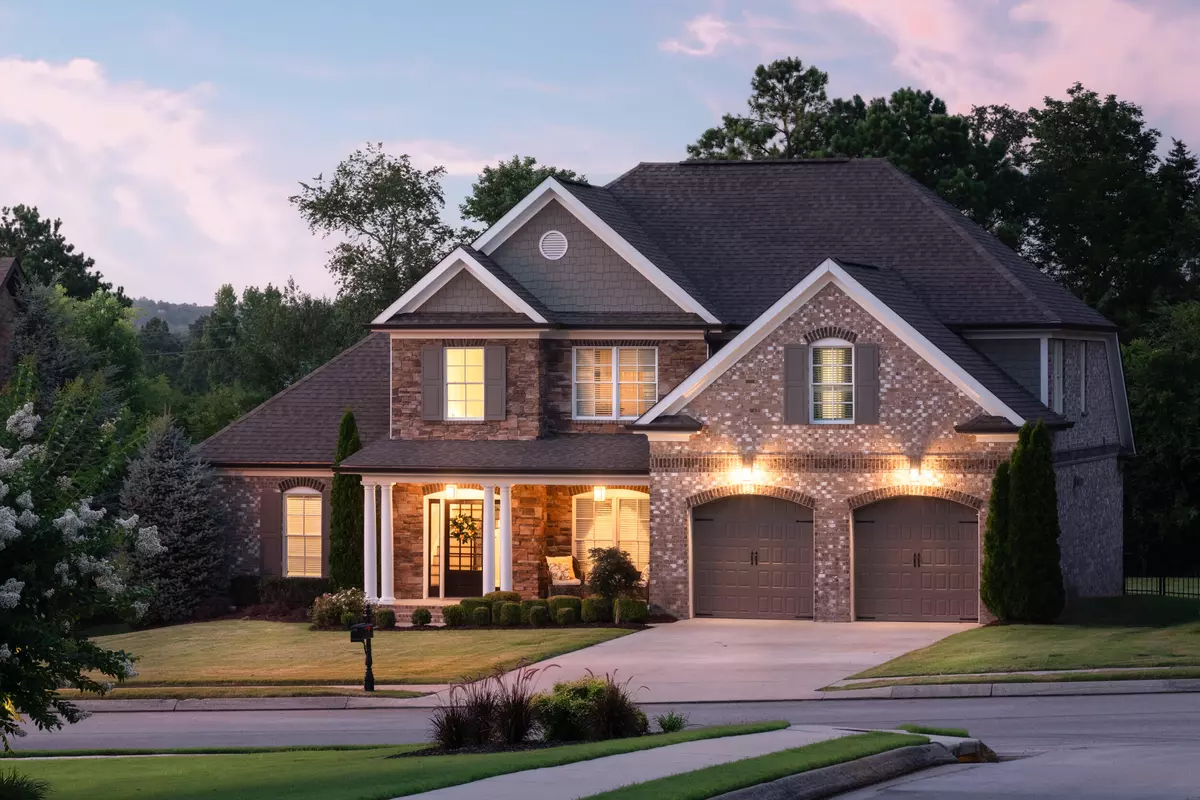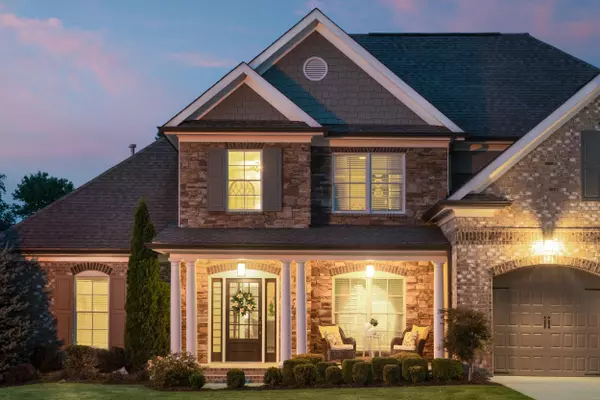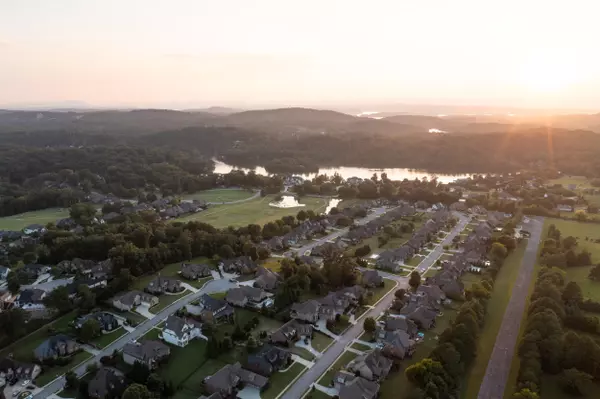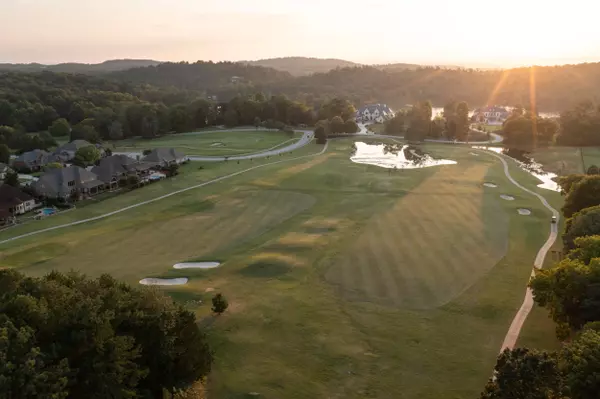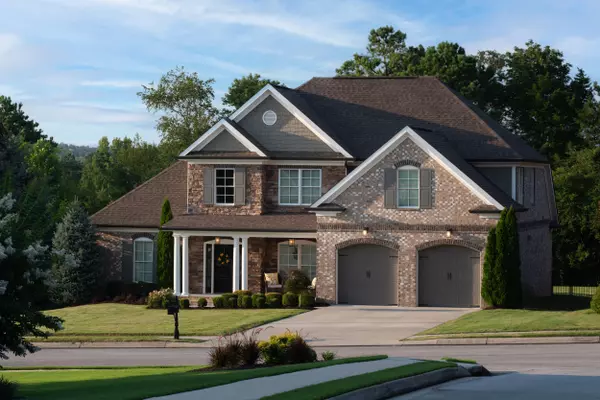$765,000
$770,000
0.6%For more information regarding the value of a property, please contact us for a free consultation.
6 Beds
4 Baths
3,600 SqFt
SOLD DATE : 09/20/2023
Key Details
Sold Price $765,000
Property Type Single Family Home
Sub Type Single Family Residence
Listing Status Sold
Purchase Type For Sale
Square Footage 3,600 sqft
Price per Sqft $212
Subdivision Hampton Cove
MLS Listing ID 1377212
Sold Date 09/20/23
Bedrooms 6
Full Baths 4
HOA Fees $100/mo
Originating Board Greater Chattanooga REALTORS®
Year Built 2015
Lot Size 0.320 Acres
Acres 0.32
Lot Dimensions 80X171.80
Property Description
Welcome to this 6 bedroom 4 bathroom brick home in the gated community of Hampton Cove! This is one of the most sought after gated neighborhoods in the Snow Hill area with easy golf cart access to ''The Ooltewah Club'' which includes the golf course, club house and restaurant, swimming pool, and pickle ball courts. The Hampton Cove subdivision also has its own private swimming pool and lounge area for residents only. This home has been meticulously maintained and freshly repainted on the interior. Vaulted ceilings and hardwood floors provide a warm welcome as you come through the front door and the large formal dining room to your right is big enough to host family holiday celebrations. Tall trey ceilings in the living room with a stone fireplace add to the open layout next to the kitchen and breakfast nook. The high quality stainless appliances in the kitchen have been installed by the current owner and the GAS RANGE is vented to the exterior of the home. A massive granite counter top island provides even more working space for your inner chef and bar stools on one side of the island provide seating for company to be social while in the kitchen. With 6 bedrooms, this house can accommodate a large family or you can use the extra rooms as offices and a theater. None of the bedrooms are lacking in size and have plenty of room for activities. The master bedroom is on the main level with a beautiful bathroom including a double sink vanity, oversized tile walk in shower, a soaker tub, and access to the large walk in closet. Sitting on a third of an acre lot and backing up to a neighboring field, this home provides peaceful and quiet back yard evenings. The field behind the house has an abandoned runway owned by a trust and it has not been used since the current owners have lived in the home. Schedule your showing today!
Location
State TN
County Hamilton
Area 0.32
Rooms
Basement None
Interior
Interior Features Breakfast Nook, Connected Shared Bathroom, Eat-in Kitchen, Granite Counters, High Ceilings, Open Floorplan, Pantry, Plumbed, Primary Downstairs, Separate Dining Room, Separate Shower, Soaking Tub, Tub/shower Combo, Walk-In Closet(s)
Heating Central, Electric, Natural Gas
Cooling Central Air, Electric, Multi Units
Flooring Carpet, Hardwood, Tile
Fireplaces Number 1
Fireplaces Type Gas Log, Gas Starter, Living Room
Equipment Air Purifier
Fireplace Yes
Window Features Insulated Windows,Vinyl Frames
Appliance Other, Wall Oven, Refrigerator, Microwave, Gas Water Heater, Gas Range, Freezer, Disposal, Dishwasher, Convection Oven
Heat Source Central, Electric, Natural Gas
Laundry Electric Dryer Hookup, Gas Dryer Hookup, Laundry Room, Washer Hookup
Exterior
Parking Features Garage Door Opener, Garage Faces Front, Kitchen Level, Off Street
Garage Spaces 2.0
Garage Description Attached, Garage Door Opener, Garage Faces Front, Kitchen Level, Off Street
Pool Community
Community Features Golf, Sidewalks
Utilities Available Cable Available, Electricity Available, Phone Available, Sewer Connected, Underground Utilities
Roof Type Shingle
Porch Deck, Patio, Porch, Porch - Covered
Total Parking Spaces 2
Garage Yes
Building
Lot Description Level, Split Possible, Sprinklers In Front, Sprinklers In Rear
Faces Starting at the light intersection of hwy 64, Hunter rd, and Mountain View rd: Use the 2nd from the right lane to turn right onto Mountain View Rd for .3 miles. Turn left onto Snow Hill Rd for 4.3 miles. Turn left onto Hampton Cove Dr Destination will be on the right 0.3 miles.
Story Two
Foundation Slab
Water Public
Structure Type Brick,Shingle Siding,Stone
Schools
Elementary Schools Ooltewah Elementary
Middle Schools Hunter Middle
High Schools Ooltewah
Others
Senior Community No
Tax ID 104h A 019
Security Features Gated Community,Smoke Detector(s)
Acceptable Financing Cash, Conventional, Owner May Carry
Listing Terms Cash, Conventional, Owner May Carry
Read Less Info
Want to know what your home might be worth? Contact us for a FREE valuation!

Our team is ready to help you sell your home for the highest possible price ASAP
"My job is to find and attract mastery-based agents to the office, protect the culture, and make sure everyone is happy! "

