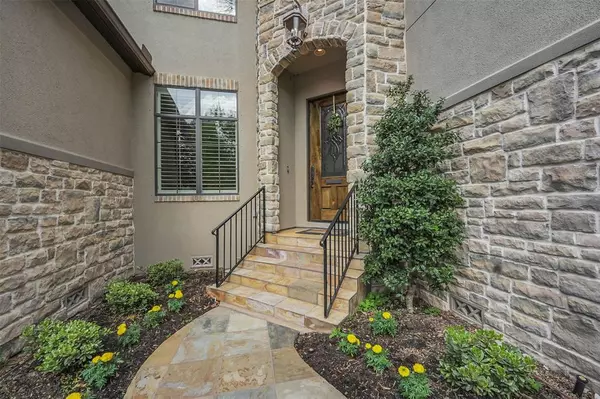$1,100,000
For more information regarding the value of a property, please contact us for a free consultation.
4 Beds
3.1 Baths
4,043 SqFt
SOLD DATE : 09/20/2023
Key Details
Property Type Single Family Home
Listing Status Sold
Purchase Type For Sale
Square Footage 4,043 sqft
Price per Sqft $247
Subdivision Spruce Lane Place
MLS Listing ID 2453344
Sold Date 09/20/23
Style Traditional
Bedrooms 4
Full Baths 3
Half Baths 1
Year Built 2007
Annual Tax Amount $20,155
Tax Year 2022
Lot Size 8,100 Sqft
Acres 0.186
Property Description
Meticulously maintained custom Bellaire home. This beautiful home is loaded w/ custom finishes & features stucco & stone exterior, oak hardwood flooring, plantation shutters, high ceilings, solid core doors, extensive built-ins & millwork, first floor study w/ 20' vaulted ceiling & stained built-ins & paneling, fireplace, wired for surround sound & large MUD room w/ built-ins. Kitchen opens to family room w/ breakfast bar, granite countertops w/ stone backsplash, walk-in pantry, stainless appliances w/ Professional Series Thermador gas cooktop, warming drawer, double oven, under cabinet lighting & walk-in pantry. Spacious first floor Primary Suite w/ bay window, high ceiling, wood & natural stone flooring, custom stained cabinets, double granite vanity, whirlpool tub, frameless shower, huge walk-in closet w/ built-ins & direct access to laundry room. Backyard has plenty of room for a pool, no rear neighbors, covered slate patio w/ summer kitchen, granite countertop & stone fireplace.
Location
State TX
County Harris
Area Bellaire Area
Rooms
Bedroom Description Primary Bed - 1st Floor,Walk-In Closet
Other Rooms Breakfast Room, Formal Dining, Gameroom Up, Home Office/Study, Wine Room
Master Bathroom Primary Bath: Jetted Tub, Primary Bath: Separate Shower
Kitchen Breakfast Bar, Island w/o Cooktop, Kitchen open to Family Room, Under Cabinet Lighting, Walk-in Pantry
Interior
Interior Features Alarm System - Owned, Crown Molding, Dry Bar, Fire/Smoke Alarm, Formal Entry/Foyer, High Ceiling, Refrigerator Included, Wired for Sound
Heating Central Gas
Cooling Central Electric
Flooring Carpet, Stone, Wood
Fireplaces Number 2
Fireplaces Type Gaslog Fireplace, Wood Burning Fireplace
Exterior
Exterior Feature Covered Patio/Deck, Exterior Gas Connection, Outdoor Fireplace, Outdoor Kitchen, Sprinkler System
Garage Attached Garage
Garage Spaces 2.0
Roof Type Composition
Private Pool No
Building
Lot Description Subdivision Lot
Faces North
Story 2
Foundation Pier & Beam
Lot Size Range 0 Up To 1/4 Acre
Sewer Public Sewer
Water Public Water
Structure Type Stone,Stucco
New Construction No
Schools
Elementary Schools Horn Elementary School (Houston)
Middle Schools Pershing Middle School
High Schools Bellaire High School
School District 27 - Houston
Others
Restrictions Deed Restrictions
Tax ID 075-195-000-0004
Energy Description Insulated/Low-E windows,Radiant Attic Barrier
Acceptable Financing Cash Sale, Conventional
Tax Rate 2.1156
Disclosures Sellers Disclosure
Listing Terms Cash Sale, Conventional
Financing Cash Sale,Conventional
Special Listing Condition Sellers Disclosure
Read Less Info
Want to know what your home might be worth? Contact us for a FREE valuation!

Our team is ready to help you sell your home for the highest possible price ASAP

Bought with Soluna Realty

"My job is to find and attract mastery-based agents to the office, protect the culture, and make sure everyone is happy! "






