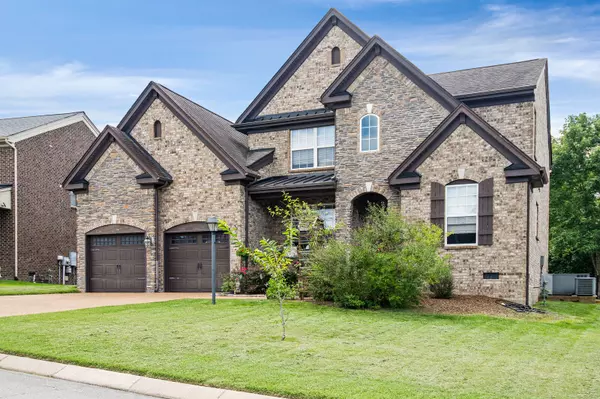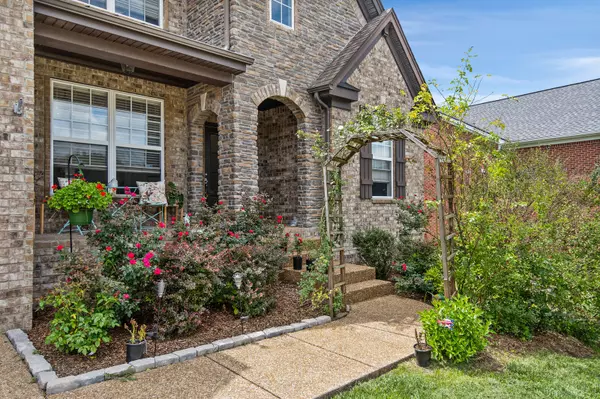$565,000
$559,000
1.1%For more information regarding the value of a property, please contact us for a free consultation.
4 Beds
3 Baths
2,781 SqFt
SOLD DATE : 09/19/2023
Key Details
Sold Price $565,000
Property Type Single Family Home
Sub Type Single Family Residence
Listing Status Sold
Purchase Type For Sale
Square Footage 2,781 sqft
Price per Sqft $203
Subdivision Cobblestone Landing Ph 2
MLS Listing ID 2560574
Sold Date 09/19/23
Bedrooms 4
Full Baths 2
Half Baths 1
HOA Fees $55/qua
HOA Y/N Yes
Year Built 2009
Annual Tax Amount $2,027
Lot Size 8,712 Sqft
Acres 0.2
Lot Dimensions 62.13 X 120.51 IRR
Property Description
Beautiful 4 bed 2.5 bath home in Mount Juliet. The beautiful exterior invites you up to the charming sitting porch overlooking the lush rose gardens. Inside, the grand foyer has soaring ceilings that lead into the living room with natural light and a cozy gas fireplace. Sizable kitchen with tons of cabinets, and an eat-in dining nook. The laundry is conveniently located off the 2-car garage with tons of storage, and a NEW water heater. The primary bedroom is on the main floor and includes a large en-suite bathroom and a massive walk-in closet. Upstairs you will find 3 guest bedrooms, a shared hallway bathroom, and a spacious bonus room with access to the attic storage! Enjoy the large wood deck overlooking the private fenced yard, and the community featuring a pool and playground!
Location
State TN
County Wilson County
Rooms
Main Level Bedrooms 1
Interior
Interior Features Ceiling Fan(s), Utility Connection, Walk-In Closet(s)
Heating Central, Natural Gas
Cooling Central Air, Electric
Flooring Carpet, Finished Wood, Tile
Fireplaces Number 1
Fireplace Y
Appliance Dishwasher, Disposal, Microwave
Exterior
Exterior Feature Garage Door Opener
Garage Spaces 2.0
View Y/N false
Roof Type Asphalt
Private Pool false
Building
Story 2
Sewer Public Sewer
Water Public
Structure Type Brick, Vinyl Siding
New Construction false
Schools
Elementary Schools Springdale Elementary School
Middle Schools West Wilson Middle School
High Schools Mt. Juliet High School
Others
HOA Fee Include Recreation Facilities
Senior Community false
Read Less Info
Want to know what your home might be worth? Contact us for a FREE valuation!

Our team is ready to help you sell your home for the highest possible price ASAP

© 2025 Listings courtesy of RealTrac as distributed by MLS GRID. All Rights Reserved.
"My job is to find and attract mastery-based agents to the office, protect the culture, and make sure everyone is happy! "






