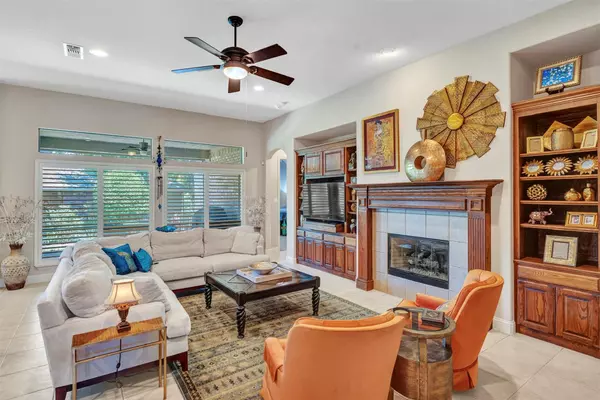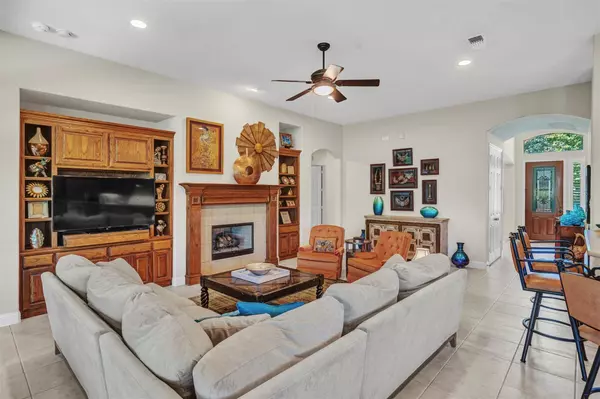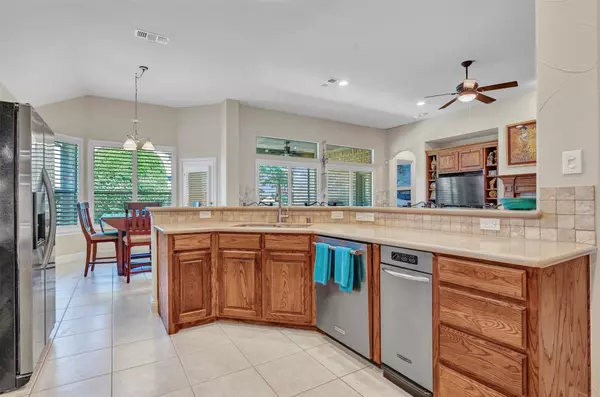$675,000
For more information regarding the value of a property, please contact us for a free consultation.
3 Beds
2 Baths
2,576 SqFt
SOLD DATE : 09/19/2023
Key Details
Property Type Single Family Home
Sub Type Single Family Residence
Listing Status Sold
Purchase Type For Sale
Square Footage 2,576 sqft
Price per Sqft $262
Subdivision Heritage Ranch #5
MLS Listing ID 20407734
Sold Date 09/19/23
Style Traditional
Bedrooms 3
Full Baths 2
HOA Fees $237/qua
HOA Y/N Mandatory
Year Built 2006
Lot Size 7,840 Sqft
Acres 0.18
Property Description
Exquisite three bedroom Oakmont floorplan located on beautifully landscaped lot in Heritage Ranch active adult community! An entertainer's paradise is the wonderful living room with wall of windows, custom builtins and fireplace opens to gourmet kitchen with breakfast bar and breakfast room. Gourmet kitchen includes all stainless steel appliances including double oven, gas cooktop, breakfast bar and beautiful Avanza countertops. Kitchen opens to breakfast room also featuring wall of windows with tranquil backyard view. Formal dining enjoys spacious butler's pantry. Versatile formal living room can service as extra room for relaxation or owner's study. Primary suite is split from secondary bedrooms for privacy. Luxurious ensuite primary bath includes separate vanities, jetted tub and oversized shower. Large secondary bedrooms share full bath with oversized shower ready for guests. Spacious utility room with sink. Amenities include plantation shutters, crown moldings, and much more!
Location
State TX
County Collin
Community Club House, Community Pool, Fishing, Fitness Center, Gated, Golf, Greenbelt, Guarded Entrance, Jogging Path/Bike Path, Lake, Perimeter Fencing, Restaurant, Sidewalks, Tennis Court(S)
Direction From 75, east on Stacy to Heritage Ranch entrance, follow Heritage to Mustang, Right on Mustang, Left on Barton Springs.
Rooms
Dining Room 2
Interior
Interior Features Decorative Lighting, High Speed Internet Available, Vaulted Ceiling(s)
Heating Central, Natural Gas
Cooling Ceiling Fan(s), Central Air, Electric
Flooring Carpet, Ceramic Tile
Fireplaces Number 1
Fireplaces Type Decorative, Gas Logs, Gas Starter
Appliance Dishwasher, Disposal, Gas Cooktop, Microwave, Convection Oven, Double Oven, Refrigerator, Trash Compactor, Washer
Heat Source Central, Natural Gas
Laundry Electric Dryer Hookup, Utility Room, Full Size W/D Area
Exterior
Exterior Feature Covered Patio/Porch
Garage Spaces 2.0
Fence Fenced, Wrought Iron
Community Features Club House, Community Pool, Fishing, Fitness Center, Gated, Golf, Greenbelt, Guarded Entrance, Jogging Path/Bike Path, Lake, Perimeter Fencing, Restaurant, Sidewalks, Tennis Court(s)
Utilities Available All Weather Road, Cable Available, City Sewer, City Water, Electricity Connected, Individual Gas Meter, Individual Water Meter
Roof Type Composition
Garage Yes
Building
Lot Description Few Trees, Interior Lot, Landscaped, Sprinkler System, Subdivision
Story One
Foundation Slab
Level or Stories One
Structure Type Brick
Schools
Elementary Schools Lovejoy
Middle Schools Willow Springs
High Schools Lovejoy
School District Lovejoy Isd
Others
Senior Community 1
Restrictions Architectural,Deed
Ownership See Agent
Financing Cash
Special Listing Condition Age-Restricted, Deed Restrictions
Read Less Info
Want to know what your home might be worth? Contact us for a FREE valuation!

Our team is ready to help you sell your home for the highest possible price ASAP

©2024 North Texas Real Estate Information Systems.
Bought with Angie Johnson • Keller Williams Realty Allen

"My job is to find and attract mastery-based agents to the office, protect the culture, and make sure everyone is happy! "






