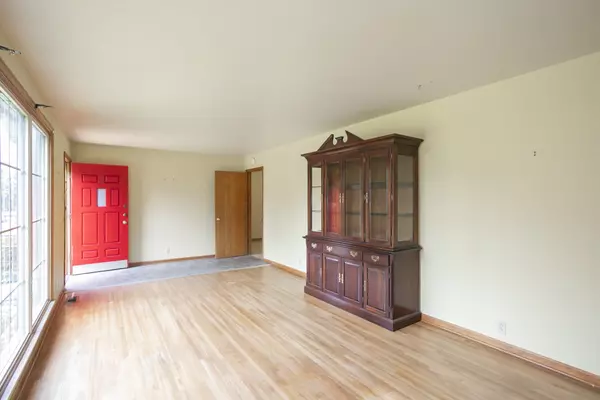$461,750
$491,750
6.1%For more information regarding the value of a property, please contact us for a free consultation.
5 Beds
3 Baths
2,800 SqFt
SOLD DATE : 09/19/2023
Key Details
Sold Price $461,750
Property Type Single Family Home
Sub Type Single Family Residence
Listing Status Sold
Purchase Type For Sale
Square Footage 2,800 sqft
Price per Sqft $164
Subdivision Huntington Park
MLS Listing ID 2545622
Sold Date 09/19/23
Bedrooms 5
Full Baths 2
Half Baths 1
HOA Y/N No
Year Built 1970
Annual Tax Amount $2,811
Lot Size 0.270 Acres
Acres 0.27
Lot Dimensions 80 X 147
Property Description
This charming single family home is the perfect blend of functionality and style! Built in 1970, this 5 bedroom, 2.5 bath home offers 2810 square feet of living space on .27 acres. From the ranch-style design to the shingle roof and brick finish, this home will make you feel right at home! Step inside to find a variety of original hardwood flooring upstairs w/tile and linoleum in the kitchen and bathrooms. Plus, you'll find ceiling fans and central air conditioning and heat, as well as eat-in and dining areas off kitchen. Head downstairs to find a fully finished basement, with 2 bedrooms, full bath, kitchen, interior and exterior access, and a shared laundry room. A perfect in law suite. Basement has new manuf'd hardwood flooring throughout and fresh paint.
Location
State TN
County Davidson County
Rooms
Main Level Bedrooms 3
Interior
Interior Features Ceiling Fan(s), In-Law Floorplan, Storage, Utility Connection
Heating Baseboard, Central
Cooling Central Air, Wall/Window Unit(s)
Flooring Finished Wood, Laminate, Tile, Vinyl
Fireplace N
Appliance Refrigerator
Exterior
Exterior Feature Storage
Waterfront false
View Y/N false
Roof Type Asphalt
Parking Type Attached
Private Pool false
Building
Lot Description Sloped
Story 1
Sewer Public Sewer
Water Public
Structure Type Brick
New Construction false
Schools
Elementary Schools Granbery Elementary
Middle Schools William Henry Oliver Middle
High Schools John Overton Comp High School
Others
Senior Community false
Read Less Info
Want to know what your home might be worth? Contact us for a FREE valuation!

Our team is ready to help you sell your home for the highest possible price ASAP

© 2024 Listings courtesy of RealTrac as distributed by MLS GRID. All Rights Reserved.

"My job is to find and attract mastery-based agents to the office, protect the culture, and make sure everyone is happy! "






