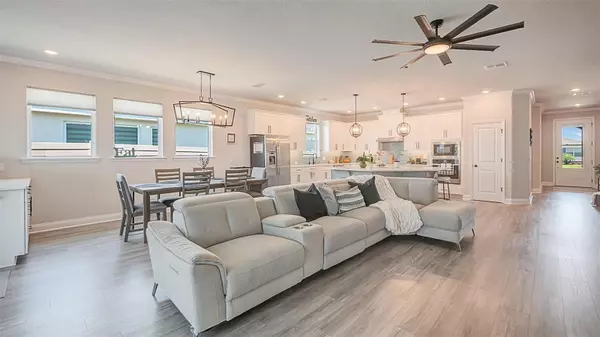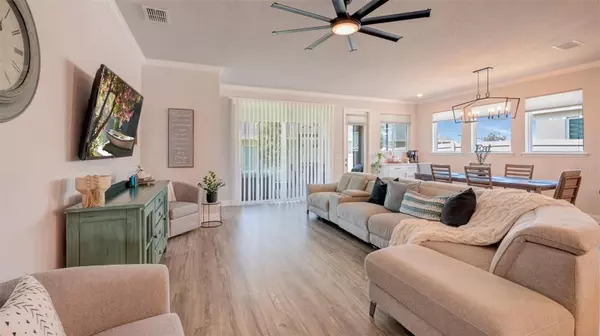$515,000
$515,000
For more information regarding the value of a property, please contact us for a free consultation.
3 Beds
2 Baths
2,050 SqFt
SOLD DATE : 09/19/2023
Key Details
Sold Price $515,000
Property Type Single Family Home
Sub Type Single Family Residence
Listing Status Sold
Purchase Type For Sale
Square Footage 2,050 sqft
Price per Sqft $251
Subdivision Johns Lake Lndg Ph 5
MLS Listing ID G5070540
Sold Date 09/19/23
Bedrooms 3
Full Baths 2
Construction Status Appraisal,Financing,Inspections
HOA Fees $31
HOA Y/N Yes
Originating Board Stellar MLS
Year Built 2020
Annual Tax Amount $4,979
Lot Size 5,662 Sqft
Acres 0.13
Property Description
(BUYER'S LOSS IS YOUR GAIN!) Welcome to a remarkable opportunity perfectly tailored to your lifestyle. Step into the David Weekly Ryliewood model—a home that embodies modern convenience and thoughtful design.
Discover the perfect balance between practicality and comfort. From the energy-efficient windows and HVAC system to the LED lighting throughout, this home offers a smart and efficient living environment, designed to save you money without compromising on quality.
Indulge in the upgraded guest bathroom, adorned with floor-to-ceiling tiles that are smart and elegant, while also practical. Retreat to the master bathroom, where you'll find a spacious closet, along with a luxurious spa-style bath and shower—a private oasis for relaxation and rejuvenation.
Immerse yourself in the sought-after location of this home. Situated between the vibrant downtown areas of Downtown Winter Garden and Downtown Clermont, you'll enjoy easy access to a multitude of amenities. From nearby shopping destinations to a diverse selection of restaurants and entertainment options, everything you need is within reach.
Take advantage of the proximity to nature with nearby trails, parks, and the public boat ramp on John's Lake, ideal for outdoor enthusiasts. With convenient access to major highways like SR 429, SR 50, and the FL Turnpike, as well as being just a short drive away from Orlando's world-famous attractions, this location offers the perfect balance of tranquility and accessibility.
Don't miss out on this exceptional home in a coveted location. Schedule a showing today and experience the perfect blend of comfort, convenience, and community for yourself.
Location
State FL
County Lake
Community Johns Lake Lndg Ph 5
Interior
Interior Features Crown Molding, In Wall Pest System, Kitchen/Family Room Combo, L Dining, Living Room/Dining Room Combo, Open Floorplan, Solid Surface Counters, Solid Wood Cabinets, Stone Counters, Thermostat, Walk-In Closet(s), Window Treatments
Heating Central
Cooling Central Air
Flooring Carpet, Ceramic Tile, Vinyl
Fireplace false
Appliance Convection Oven, Cooktop, Dishwasher, Disposal, Exhaust Fan, Microwave, Range Hood, Solar Hot Water, Water Filtration System, Water Softener
Exterior
Exterior Feature Irrigation System, Sidewalk, Sliding Doors
Garage Spaces 2.0
Utilities Available BB/HS Internet Available, Cable Available, Cable Connected, Electricity Connected, Fiber Optics, Sewer Connected, Sprinkler Meter, Street Lights, Underground Utilities, Water Connected
Roof Type Shingle
Attached Garage true
Garage true
Private Pool No
Building
Story 1
Entry Level One
Foundation Slab, Stem Wall
Lot Size Range 0 to less than 1/4
Builder Name David Weekly
Sewer Public Sewer
Water Public
Architectural Style Ranch
Structure Type Block
New Construction false
Construction Status Appraisal,Financing,Inspections
Others
Pets Allowed Yes
HOA Fee Include Common Area Taxes, Pool, Management
Senior Community No
Ownership Fee Simple
Monthly Total Fees $62
Acceptable Financing Cash, Conventional, FHA, VA Loan
Membership Fee Required Required
Listing Terms Cash, Conventional, FHA, VA Loan
Special Listing Condition None
Read Less Info
Want to know what your home might be worth? Contact us for a FREE valuation!

Our team is ready to help you sell your home for the highest possible price ASAP

© 2025 My Florida Regional MLS DBA Stellar MLS. All Rights Reserved.
Bought with FLORIDA CONNEXION PROPERTIES
"My job is to find and attract mastery-based agents to the office, protect the culture, and make sure everyone is happy! "






