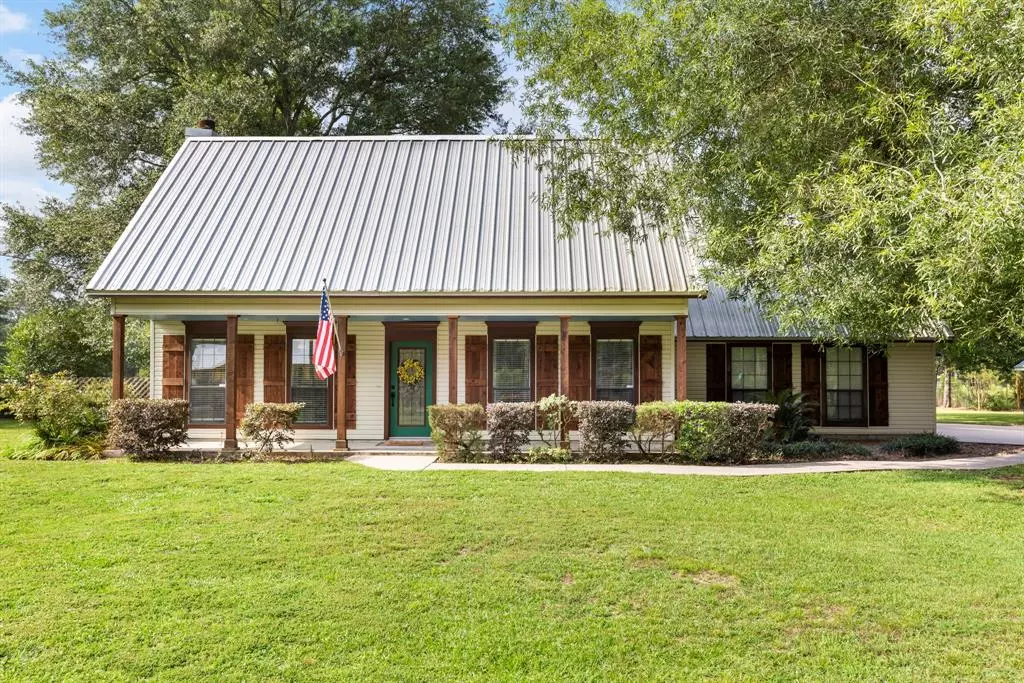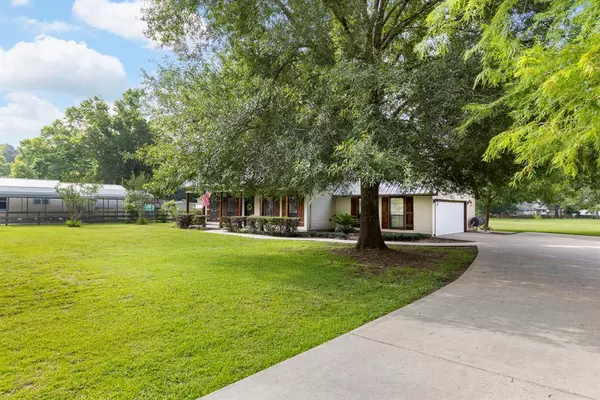$375,000
For more information regarding the value of a property, please contact us for a free consultation.
3 Beds
2 Baths
2,044 SqFt
SOLD DATE : 09/18/2023
Key Details
Property Type Single Family Home
Listing Status Sold
Purchase Type For Sale
Square Footage 2,044 sqft
Price per Sqft $183
Subdivision C Harper
MLS Listing ID 56374887
Sold Date 09/18/23
Style Traditional
Bedrooms 3
Full Baths 2
Year Built 1994
Annual Tax Amount $5,220
Tax Year 2022
Lot Size 1.506 Acres
Acres 1.5064
Property Description
Welcome to the "Vineyard House" where you'll find 3 rows of grapevines in a small back yard vineyard. The 1.5 AC property also has an organic gardening area & fruit trees -orange, pear, pecan Asian apple, & fig). There is a detached 8 car garage/shop (including a 4 car tandem) & attached 2 car garage, for a total of 10 car garage parking, or use part for a workshop. This property is fully fenced with a gated entrance. You're welcomed to the home by the beautiful front porch adorned with wood columns, matching wood shutters across the front and a metal roof. Inside you'll find a gas log fireplace in the living room, kitchen/dining combo, first floor primary bedroom/en suite, & first floor laundry room. The second floor has two additional bedrooms, full guest bath, and a large bonus room that could be used as a game room, media room, or 4th bedroom, plus a wall of built ins and some finished attic space for storage. Last but not least - relax on the screened in back porch! Take a look!
Location
State TX
County Liberty
Area Cleveland Area
Rooms
Bedroom Description En-Suite Bath,Primary Bed - 1st Floor,Split Plan,Walk-In Closet
Other Rooms Gameroom Up, Kitchen/Dining Combo, Living Area - 1st Floor, Media, Utility Room in House
Master Bathroom Primary Bath: Double Sinks, Vanity Area
Den/Bedroom Plus 4
Interior
Interior Features Refrigerator Included
Heating Central Gas
Cooling Central Electric
Fireplaces Number 1
Fireplaces Type Gaslog Fireplace
Exterior
Parking Features Attached Garage, Detached Garage
Garage Spaces 10.0
Garage Description Additional Parking, Driveway Gate, Workshop
Roof Type Other
Accessibility Driveway Gate
Private Pool No
Building
Lot Description Cleared
Story 2
Foundation Slab
Lot Size Range 1 Up to 2 Acres
Sewer Septic Tank
Water Public Water
Structure Type Vinyl,Wood
New Construction No
Schools
Elementary Schools Eastside Elementary School
Middle Schools Cleveland Middle School
High Schools Cleveland High School
School District 100 - Cleveland
Others
Senior Community No
Restrictions No Restrictions
Tax ID 000209-000491-000
Acceptable Financing Cash Sale, Conventional, FHA, USDA Loan, VA
Tax Rate 1.6917
Disclosures Sellers Disclosure
Listing Terms Cash Sale, Conventional, FHA, USDA Loan, VA
Financing Cash Sale,Conventional,FHA,USDA Loan,VA
Special Listing Condition Sellers Disclosure
Read Less Info
Want to know what your home might be worth? Contact us for a FREE valuation!

Our team is ready to help you sell your home for the highest possible price ASAP

Bought with Realty ONE Group, Experience
"My job is to find and attract mastery-based agents to the office, protect the culture, and make sure everyone is happy! "






